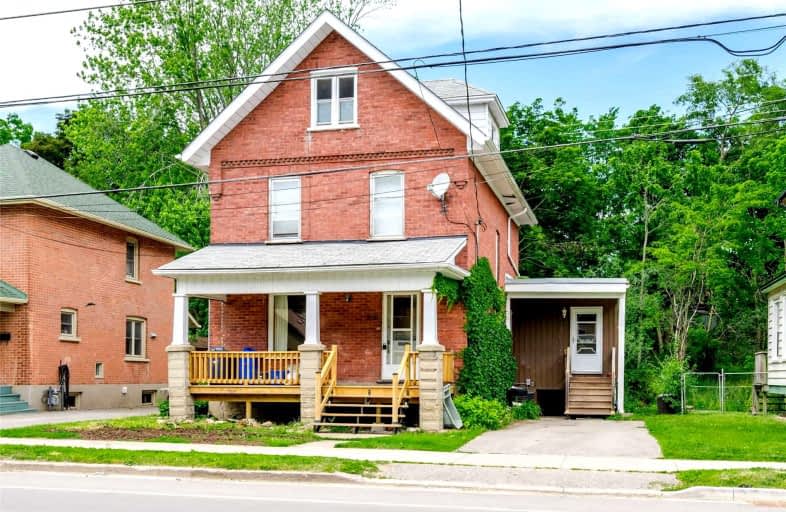
Highland Heights Public School
Elementary: Public
1.05 km
Queen Elizabeth Public School
Elementary: Public
1.60 km
St. Teresa Catholic Elementary School
Elementary: Catholic
1.34 km
Queen Mary Public School
Elementary: Public
0.54 km
Prince of Wales Public School
Elementary: Public
1.27 km
St. Anne Catholic Elementary School
Elementary: Catholic
1.47 km
ÉSC Monseigneur-Jamot
Secondary: Catholic
3.14 km
Peterborough Collegiate and Vocational School
Secondary: Public
0.97 km
Kenner Collegiate and Vocational Institute
Secondary: Public
3.41 km
Adam Scott Collegiate and Vocational Institute
Secondary: Public
2.32 km
Thomas A Stewart Secondary School
Secondary: Public
3.12 km
St. Peter Catholic Secondary School
Secondary: Catholic
0.78 km












