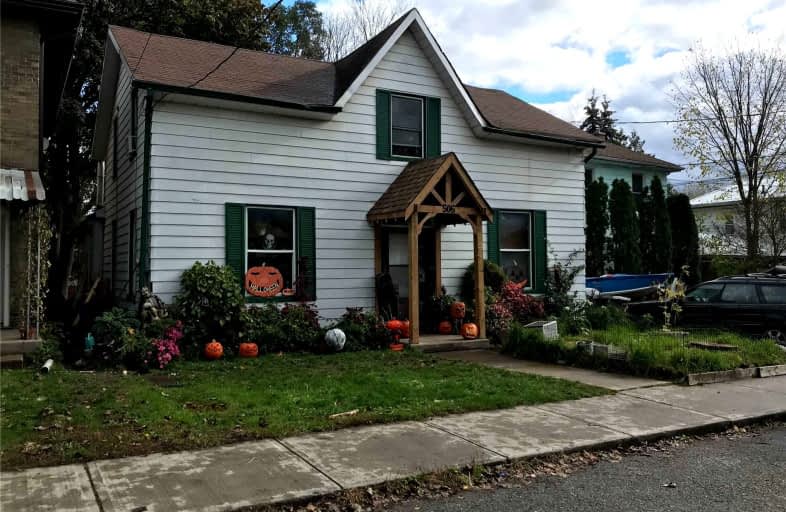
Highland Heights Public School
Elementary: Public
1.36 km
Queen Elizabeth Public School
Elementary: Public
1.39 km
Immaculate Conception Catholic Elementary School
Elementary: Catholic
1.32 km
Queen Mary Public School
Elementary: Public
1.11 km
Prince of Wales Public School
Elementary: Public
1.49 km
St. Anne Catholic Elementary School
Elementary: Catholic
1.38 km
Peterborough Collegiate and Vocational School
Secondary: Public
0.29 km
Kenner Collegiate and Vocational Institute
Secondary: Public
3.36 km
Holy Cross Catholic Secondary School
Secondary: Catholic
4.07 km
Adam Scott Collegiate and Vocational Institute
Secondary: Public
2.10 km
Thomas A Stewart Secondary School
Secondary: Public
2.75 km
St. Peter Catholic Secondary School
Secondary: Catholic
1.47 km



