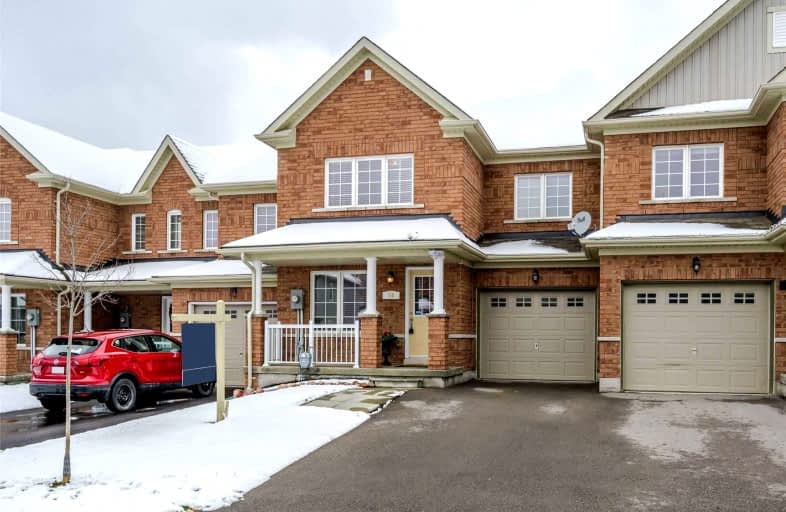Sold on Apr 26, 2022
Note: Property is not currently for sale or for rent.

-
Type: Att/Row/Twnhouse
-
Style: 2-Storey
-
Size: 1500 sqft
-
Lot Size: 25 x 113.52 Feet
-
Age: 6-15 years
-
Taxes: $3,780 per year
-
Days on Site: 6 Days
-
Added: Apr 20, 2022 (6 days on market)
-
Updated:
-
Last Checked: 3 months ago
-
MLS®#: X5584023
-
Listed By: Century 21 united realty inc., brokerage
Beautiful Townhome In Peterborough's Popular West End Area Known As Jackson Creek Meadows. This Conservation Community Provides Access To The Trans Canada Trail, Jackson Creek And All That Nature Has To Offer. The Perfect Spot To Raise A Family With A Community Playground And A Great School District. 3 Bedrooms, 2+1 Bathrooms Including Ensuite, Fully Fenced Rear Yard And Paved Drive. Hardwood And Ceramic Throughout Main Level. Separate Dining Room. Unfinished Lower Level Can Be Finished To Suit Your Needs. All Appliances Included.
Extras
Inc: Fridge, Stove, Microwave, Washer, Dryer, Central Vacuum And Attachments, Garage Door Opener & Remotes, Window Coverings, Freezer; Rental Hwt
Property Details
Facts for 58 Briggs Grove, Peterborough
Status
Days on Market: 6
Last Status: Sold
Sold Date: Apr 26, 2022
Closed Date: Jun 30, 2022
Expiry Date: Jun 30, 2022
Sold Price: $725,100
Unavailable Date: Apr 26, 2022
Input Date: Apr 20, 2022
Prior LSC: Sold
Property
Status: Sale
Property Type: Att/Row/Twnhouse
Style: 2-Storey
Size (sq ft): 1500
Age: 6-15
Area: Peterborough
Community: Monaghan
Availability Date: Flexible
Assessment Amount: $261,000
Assessment Year: 2021
Inside
Bedrooms: 3
Bathrooms: 3
Kitchens: 1
Rooms: 8
Den/Family Room: Yes
Air Conditioning: None
Fireplace: Yes
Laundry Level: Upper
Central Vacuum: Y
Washrooms: 3
Building
Basement: Full
Basement 2: Unfinished
Heat Type: Forced Air
Heat Source: Gas
Exterior: Brick
Exterior: Vinyl Siding
Water Supply: Municipal
Special Designation: Unknown
Parking
Driveway: Private
Garage Spaces: 1
Garage Type: Attached
Covered Parking Spaces: 2
Total Parking Spaces: 3
Fees
Tax Year: 2021
Tax Legal Description: Pt Block 361, Plan 45M234, Pt 2 45R15981 City Of P
Taxes: $3,780
Highlights
Feature: Fenced Yard
Feature: Park
Feature: Place Of Worship
Feature: Public Transit
Feature: Rec Centre
Feature: School Bus Route
Land
Cross Street: Parkhill Rd W & Chan
Municipality District: Peterborough
Fronting On: North
Parcel Number: 284580718
Pool: None
Sewer: Sewers
Lot Depth: 113.52 Feet
Lot Frontage: 25 Feet
Acres: < .50
Zoning: Sp.273,5O-256
Additional Media
- Virtual Tour: https://unbranded.youriguide.com/58_briggs_grove_peterborough_on/
Rooms
Room details for 58 Briggs Grove, Peterborough
| Type | Dimensions | Description |
|---|---|---|
| Breakfast Main | 1.93 x 3.48 | |
| Dining Main | 3.99 x 3.94 | |
| Kitchen Main | 3.66 x 3.48 | |
| Living Main | 5.46 x 3.63 | |
| 2nd Br 2nd | 3.00 x 4.14 | |
| 3rd Br 2nd | 3.78 x 3.02 | |
| Laundry 2nd | 1.75 x 2.67 | |
| Prim Bdrm 2nd | 4.65 x 4.52 | 4 Pc Ensuite |
| Utility Bsmt | 3.05 x 2.08 | |
| Other Bsmt | 12.85 x 7.14 | Unfinished |
| XXXXXXXX | XXX XX, XXXX |
XXXX XXX XXXX |
$XXX,XXX |
| XXX XX, XXXX |
XXXXXX XXX XXXX |
$XXX,XXX |
| XXXXXXXX XXXX | XXX XX, XXXX | $725,100 XXX XXXX |
| XXXXXXXX XXXXXX | XXX XX, XXXX | $549,900 XXX XXXX |

Kawartha Heights Public School
Elementary: PublicSt. Teresa Catholic Elementary School
Elementary: CatholicQueen Mary Public School
Elementary: PublicWestmount Public School
Elementary: PublicJames Strath Public School
Elementary: PublicSt. Catherine Catholic Elementary School
Elementary: CatholicÉSC Monseigneur-Jamot
Secondary: CatholicPeterborough Collegiate and Vocational School
Secondary: PublicKenner Collegiate and Vocational Institute
Secondary: PublicHoly Cross Catholic Secondary School
Secondary: CatholicCrestwood Secondary School
Secondary: PublicSt. Peter Catholic Secondary School
Secondary: Catholic- 3 bath
- 3 bed
649 Pollock Grove, Peterborough North, Ontario • K9K 0J6 • 1 North



