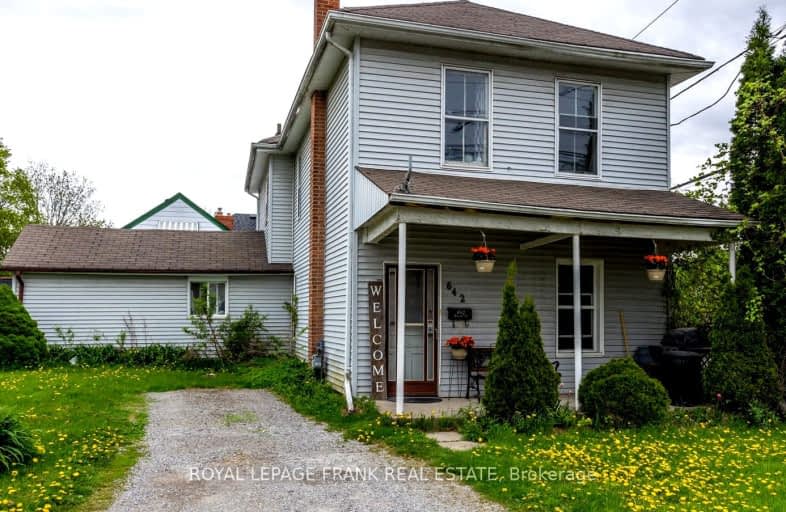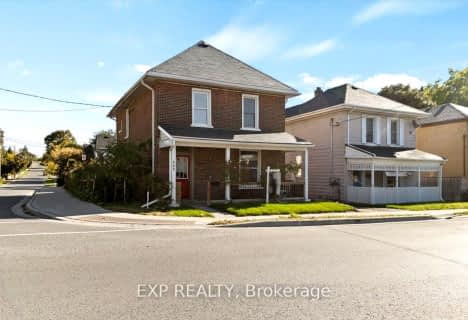Somewhat Walkable
- Some errands can be accomplished on foot.
Biker's Paradise
- Daily errands do not require a car.

Highland Heights Public School
Elementary: PublicAdam Scott Intermediate School
Elementary: PublicQueen Elizabeth Public School
Elementary: PublicQueen Mary Public School
Elementary: PublicPrince of Wales Public School
Elementary: PublicSt. Anne Catholic Elementary School
Elementary: CatholicÉSC Monseigneur-Jamot
Secondary: CatholicPeterborough Collegiate and Vocational School
Secondary: PublicKenner Collegiate and Vocational Institute
Secondary: PublicAdam Scott Collegiate and Vocational Institute
Secondary: PublicThomas A Stewart Secondary School
Secondary: PublicSt. Peter Catholic Secondary School
Secondary: Catholic-
Henderson Rec Equip Ltd
2311 Hwy 134, Peterborough ON K9J 8J6 0.75km -
Rotary Park
Peterborough ON 1.36km -
Millennium Park
288 Water St, Peterborough ON K9H 3C7 1.61km
-
RBC Royal Bank
1127 Chemong Rd, Peterborough ON K9H 7R8 0.5km -
HODL Bitcoin ATM - Quick Buy Convenience
316 Charlotte St, Peterborough ON K9J 2V7 1.17km -
Scotiabank
354 Charlotte St, Peterborough ON K9J 2V9 1.19km
- 3 bath
- 4 bed
- 1500 sqft
24 Aylmer Street South, Peterborough, Ontario • K9J 3H5 • Downtown














