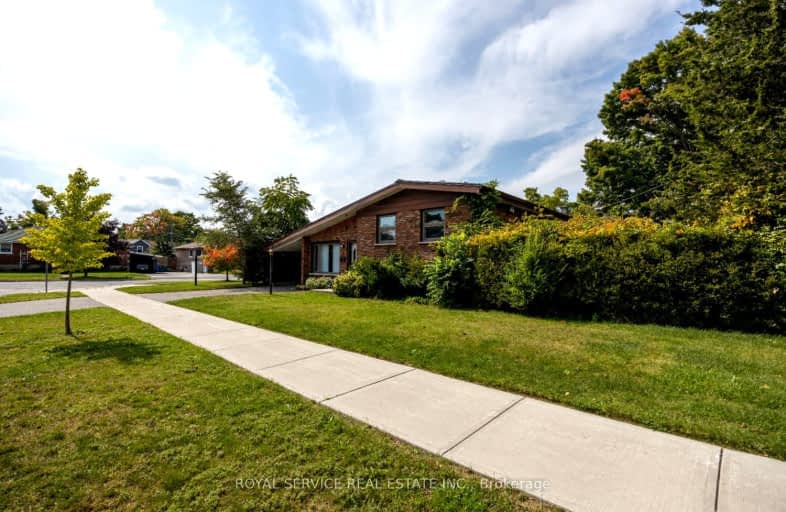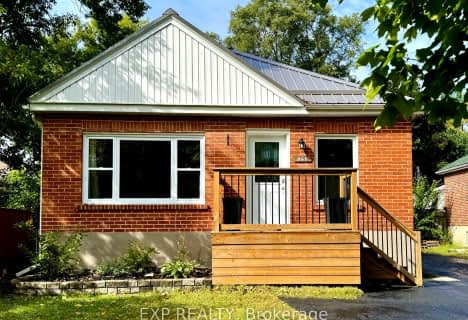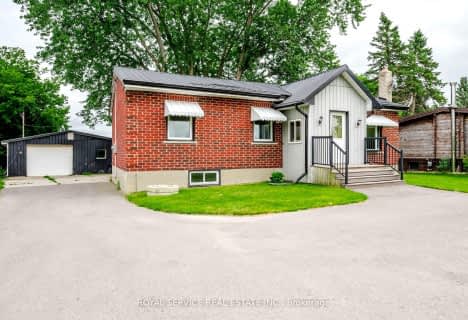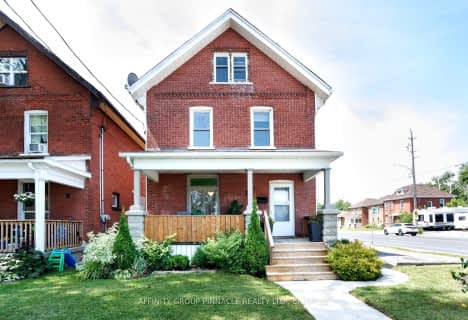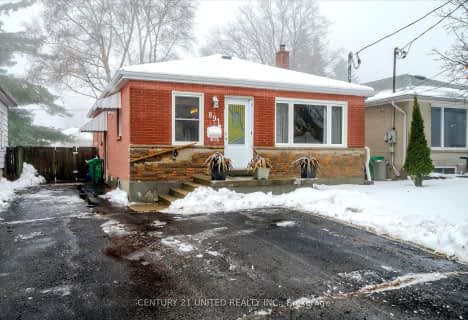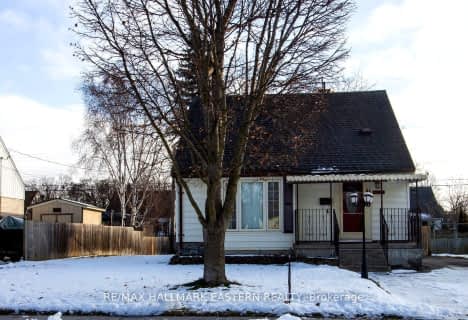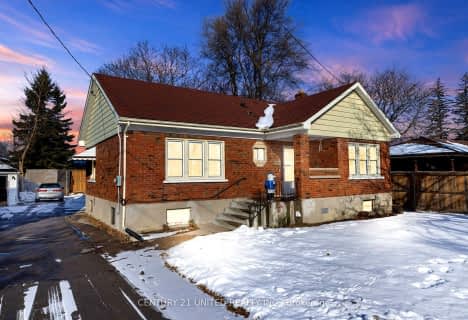Somewhat Walkable
- Some errands can be accomplished on foot.
Bikeable
- Some errands can be accomplished on bike.

Kenner Intermediate School
Elementary: PublicÉÉC Monseigneur-Jamot
Elementary: CatholicSt. Alphonsus Catholic Elementary School
Elementary: CatholicSt. John Catholic Elementary School
Elementary: CatholicRoger Neilson Public School
Elementary: PublicSt. Patrick Catholic Elementary School
Elementary: CatholicÉSC Monseigneur-Jamot
Secondary: CatholicPeterborough Collegiate and Vocational School
Secondary: PublicKenner Collegiate and Vocational Institute
Secondary: PublicHoly Cross Catholic Secondary School
Secondary: CatholicAdam Scott Collegiate and Vocational Institute
Secondary: PublicSt. Peter Catholic Secondary School
Secondary: Catholic-
King Edward Park
Peterborough ON 1.85km -
Kiwanis Park
ON 2.21km -
Ecology Park
1899 Ashburnham Dr, Peterborough ON K9L 1P8 2.93km
-
President's Choice Financial Pavilion and ATM
769 Borden Ave, Peterborough ON K9J 0B6 0.88km -
HSBC ATM
645 Lansdowne St W, Peterborough ON K9J 7Y5 1.01km -
Kawartha Credit Union
645 Lansdowne St W, Peterborough ON K9J 7Y5 1.02km
- 2 bath
- 3 bed
3991 Wallace Point Road, Otonabee-South Monaghan, Ontario • K9J 0E4 • Rural Otonabee-South Monaghan
- 1 bath
- 3 bed
- 1100 sqft
422 King George Street, Peterborough, Ontario • K9J 1S1 • Otonabee
