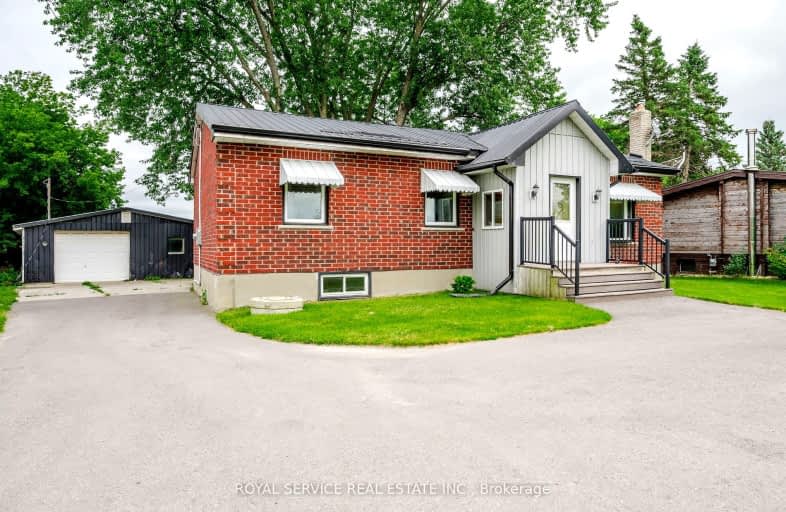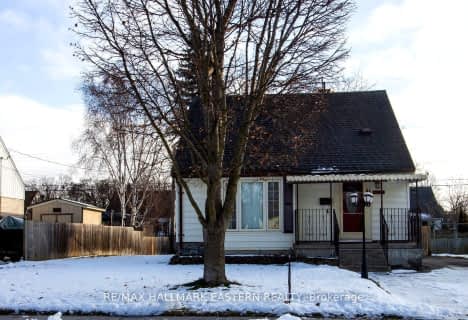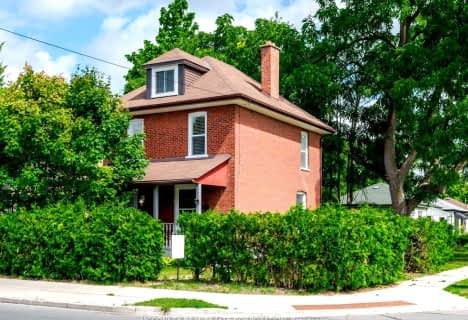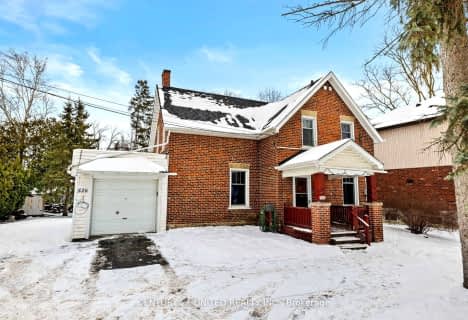Car-Dependent
- Almost all errands require a car.
Somewhat Bikeable
- Most errands require a car.

Kenner Intermediate School
Elementary: PublicÉÉC Monseigneur-Jamot
Elementary: CatholicSt. John Catholic Elementary School
Elementary: CatholicRoger Neilson Public School
Elementary: PublicOtonabee Valley Public School
Elementary: PublicSt. Patrick Catholic Elementary School
Elementary: CatholicPeterborough Collegiate and Vocational School
Secondary: PublicKenner Collegiate and Vocational Institute
Secondary: PublicHoly Cross Catholic Secondary School
Secondary: CatholicAdam Scott Collegiate and Vocational Institute
Secondary: PublicThomas A Stewart Secondary School
Secondary: PublicSt. Peter Catholic Secondary School
Secondary: Catholic-
Collison Park
Ontario 0.95km -
Kiwanis Park
ON 1.42km -
Newhall Park
Ontario 1.59km
-
Kawartha Credit Union
645 Lansdowne St W, Peterborough ON K9J 7Y5 2.33km -
CIBC
825 Monaghan Rd (Lansdowne St. W), Peterborough ON K9J 5K2 2.33km -
President's Choice Financial Pavilion and ATM
769 Borden Ave, Peterborough ON K9J 0B6 2.33km
- 1 bath
- 3 bed
- 1100 sqft
422 King George Street, Peterborough, Ontario • K9J 1S1 • Otonabee
- 3 bath
- 4 bed
- 1500 sqft
24 Aylmer Street South, Peterborough, Ontario • K9J 3H5 • Downtown














