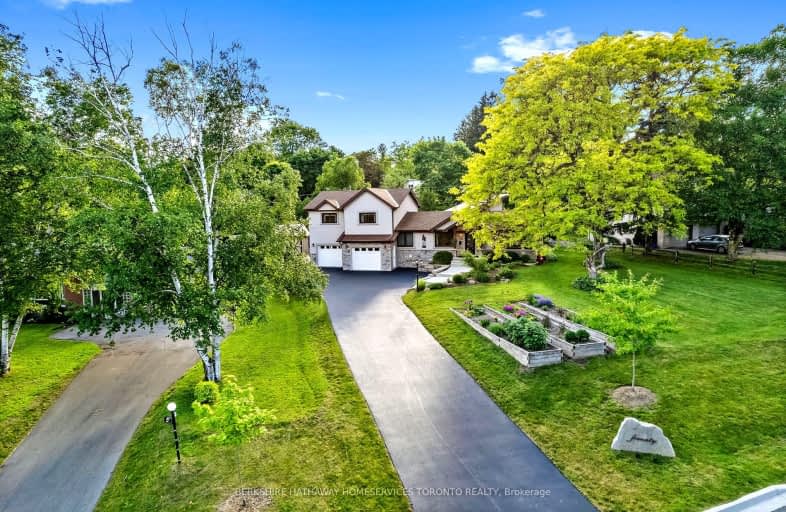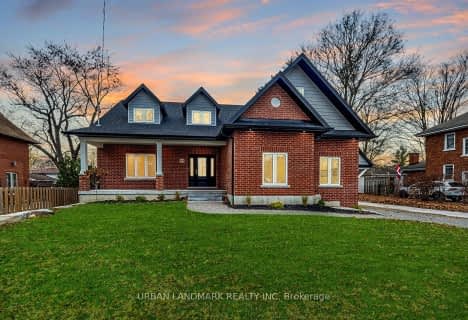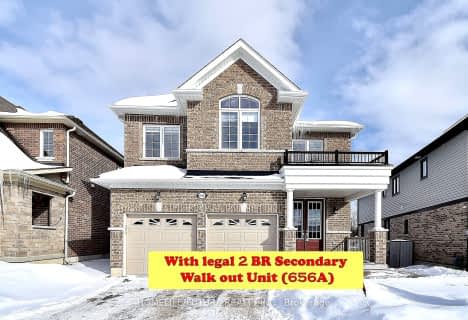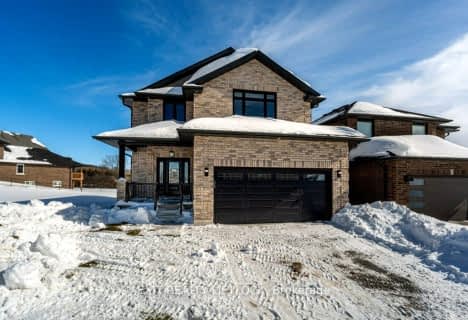Car-Dependent
- Almost all errands require a car.
Somewhat Bikeable
- Most errands require a car.

Keith Wightman Public School
Elementary: PublicSt. Teresa Catholic Elementary School
Elementary: CatholicQueen Mary Public School
Elementary: PublicWestmount Public School
Elementary: PublicPrince of Wales Public School
Elementary: PublicSt. Catherine Catholic Elementary School
Elementary: CatholicÉSC Monseigneur-Jamot
Secondary: CatholicPeterborough Collegiate and Vocational School
Secondary: PublicKenner Collegiate and Vocational Institute
Secondary: PublicHoly Cross Catholic Secondary School
Secondary: CatholicCrestwood Secondary School
Secondary: PublicSt. Peter Catholic Secondary School
Secondary: Catholic-
Roper Park
Peterborough ON 0.54km -
Giles Park
ON 2.13km -
Millennium Park
130 King St, Peterborough ON 2.83km
-
Scotiabank
26 Hospital Dr, Peterborough ON K9J 7C3 0.86km -
Scotiabank
780 Clonsilla Ave, Peterborough ON K9J 5Y3 2.16km -
Kawartha Credit Union
1054 Monaghan Rd (Albert St), Peterborough ON K9J 5L3 2.17km
- 4 bath
- 4 bed
56 York Drive, Smith Ennismore Lakefield, Ontario • K9K 0G3 • Rural Smith-Ennismore-Lakefield
- 3 bath
- 4 bed
- 3000 sqft
214 Aberdeen Avenue, Peterborough, Ontario • K9H 3Y1 • Northcrest
- 5 bath
- 4 bed
- 3500 sqft
802 Steinberg Court, Peterborough, Ontario • K9K 0H7 • Northcrest







