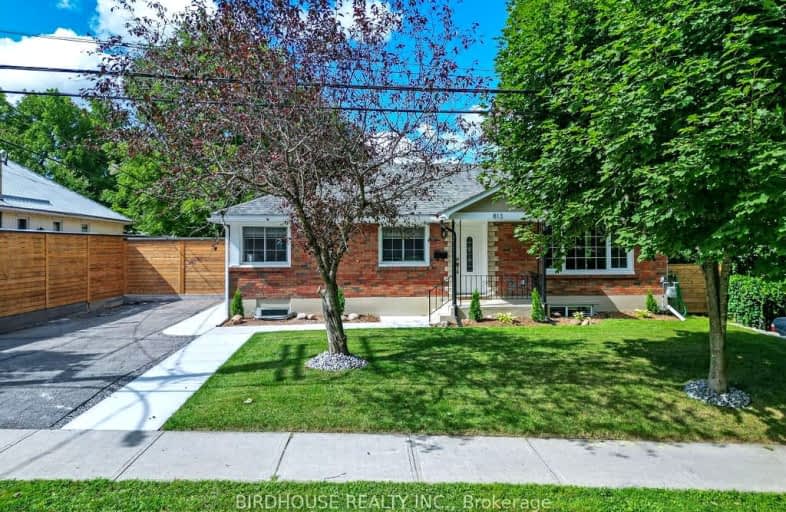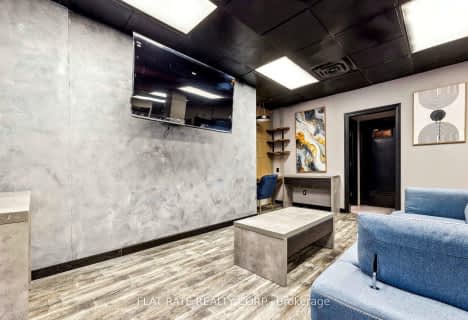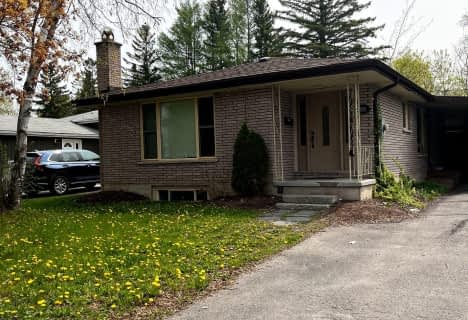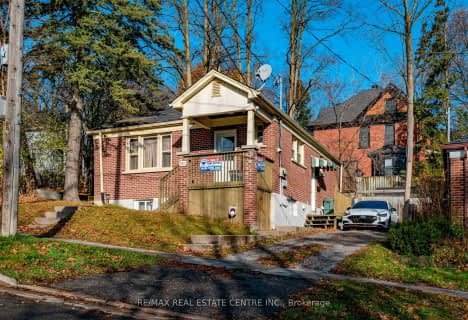Very Walkable
- Most errands can be accomplished on foot.
81
/100
Very Bikeable
- Most errands can be accomplished on bike.
83
/100

Highland Heights Public School
Elementary: Public
0.74 km
Adam Scott Intermediate School
Elementary: Public
1.12 km
Queen Elizabeth Public School
Elementary: Public
0.38 km
R F Downey Public School
Elementary: Public
1.76 km
St. Paul Catholic Elementary School
Elementary: Catholic
1.58 km
St. Anne Catholic Elementary School
Elementary: Catholic
0.27 km
ÉSC Monseigneur-Jamot
Secondary: Catholic
4.26 km
Peterborough Collegiate and Vocational School
Secondary: Public
1.14 km
Kenner Collegiate and Vocational Institute
Secondary: Public
4.46 km
Adam Scott Collegiate and Vocational Institute
Secondary: Public
1.09 km
Thomas A Stewart Secondary School
Secondary: Public
1.94 km
St. Peter Catholic Secondary School
Secondary: Catholic
1.75 km
-
Petties Park
Peterborough ON 0.51km -
Lanley Park
Peterborough ON 0.51km -
Barnardo Park
Ontario 0.76km
-
RBC Royal Bank
1127 Chemong Rd, Peterborough ON K9H 7R8 0.23km -
CIBC
809 Chemong Rd, Peterborough ON K9H 5Z5 0.33km -
President's Choice Financial ATM
971 Chemong Rd, Peterborough ON K9H 7E3 0.81km













