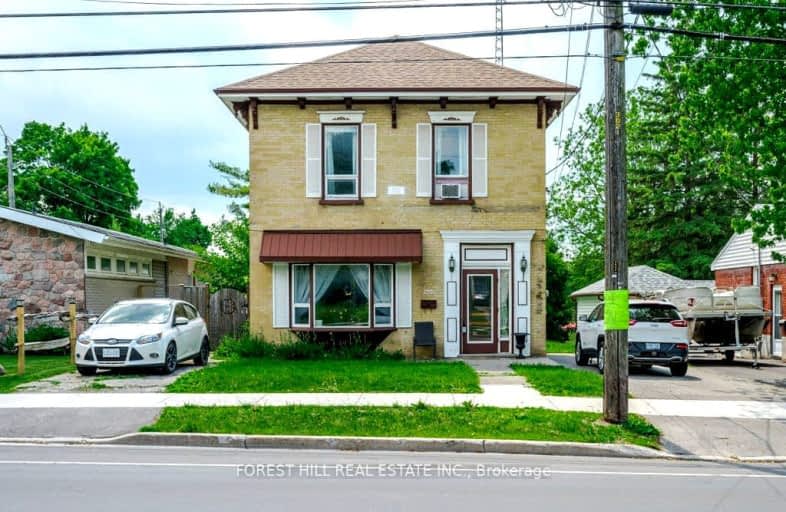Car-Dependent
- Most errands require a car.
Very Bikeable
- Most errands can be accomplished on bike.

Adam Scott Intermediate School
Elementary: PublicQueen Elizabeth Public School
Elementary: PublicR F Downey Public School
Elementary: PublicSt. Paul Catholic Elementary School
Elementary: CatholicEdmison Heights Public School
Elementary: PublicSt. Anne Catholic Elementary School
Elementary: CatholicÉSC Monseigneur-Jamot
Secondary: CatholicPeterborough Collegiate and Vocational School
Secondary: PublicKenner Collegiate and Vocational Institute
Secondary: PublicAdam Scott Collegiate and Vocational Institute
Secondary: PublicThomas A Stewart Secondary School
Secondary: PublicSt. Peter Catholic Secondary School
Secondary: Catholic-
Ennismore Recreation Complex
553 Ennis Rd, Ennismore ON K0L 1T0 0.65km -
Rotary Park
Peterborough ON 1.35km -
Henderson Rec Equip Ltd
2311 Hwy 134, Peterborough ON K9J 8J6 1.47km
-
RBC Royal Bank
1127 Chemong Rd, Peterborough ON K9H 7R8 1.1km -
CIBC
809 Chemong Rd, Peterborough ON K9H 5Z5 1.19km -
Kawartha Credit Union
1091 Chemong Rd (Towerhill), Peterborough ON K9H 7R8 1.52km
- 3 bath
- 4 bed
- 1100 sqft
1437 Sherwood Crescent, Peterborough, Ontario • K9J 6T6 • Monaghan
- 3 bath
- 4 bed
- 1500 sqft
1333 Hilliard Street, Peterborough, Ontario • K9H 5S3 • Northcrest
- 1 bath
- 3 bed
- 1100 sqft
671 Stewart Street, Peterborough Central, Ontario • K9H 4C5 • 3 North













