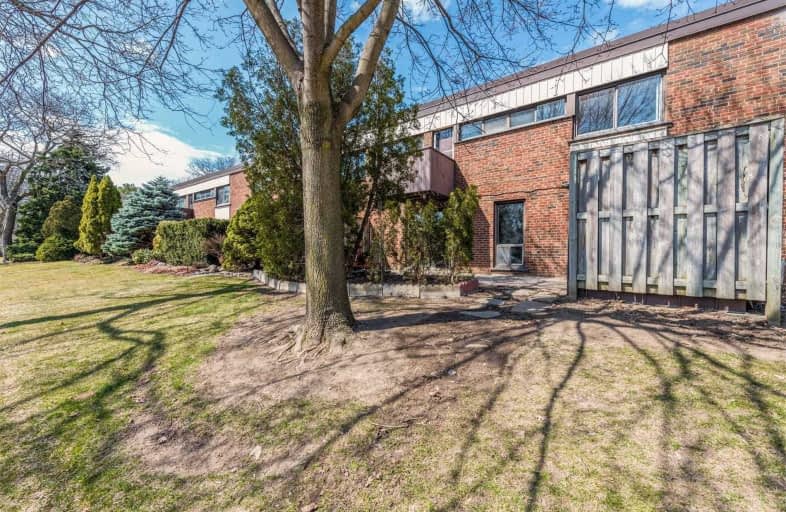Car-Dependent
- Almost all errands require a car.
Good Transit
- Some errands can be accomplished by public transportation.
Bikeable
- Some errands can be accomplished on bike.

Eatonville Junior School
Elementary: PublicBloordale Middle School
Elementary: PublicSt Clement Catholic School
Elementary: CatholicMillwood Junior School
Elementary: PublicBrian W. Fleming Public School
Elementary: PublicForest Glen Public School
Elementary: PublicEtobicoke Year Round Alternative Centre
Secondary: PublicBurnhamthorpe Collegiate Institute
Secondary: PublicSilverthorn Collegiate Institute
Secondary: PublicApplewood Heights Secondary School
Secondary: PublicGlenforest Secondary School
Secondary: PublicMichael Power/St Joseph High School
Secondary: Catholic-
The Open Cork Eatery & Lounge
2101 Dundas Street E, Mississauga, ON L4X 1M3 0.9km -
Ivy Castle Restaurant by Renaissance the Creek
2120 Dundas Street E, Mississauga, ON L4X 2V3 1.01km -
The Markland Pub & Eatery
666 Burnhamthorpe Road, Toronto, ON M9C 2Z4 1.29km
-
Starbucks
4201 Bloor Street W, Toronto, ON M9C 1Z6 1.16km -
Starbucks
666 Burnhamthorpe Road, Toronto, ON M9C 2Z4 1.21km -
Tim Hortons
1801 Dundas St East, Mississauga, ON L4X 1L5 1.36km
-
GoodLife Fitness
185 The West Mall, Etobicoke, ON M9C 5L5 1.58km -
Fit4Less
302 The East Mall, Etobicoke, ON M9B 6C7 1.7km -
Kings Highway Crossfit
405 The West Mall, Toronto, ON M9C 5J1 1.86km
-
Markland Wood Pharmacy
4335 Bloor Street W, Toronto, ON M9C 2A5 0.06km -
Glen Cade IDA Pharmacy
290 The West Mall, Etobicoke, ON M9C 1C6 1.25km -
Shoppers Drug Mart
666 Burnhamthorpe Road, Toronto, ON M9C 2Z4 1.23km
-
Pizzaiolo - The Pizza Maker's Pizza
4335 Bloor Street West, Etobicoke, ON M9C 2A5 0.06km -
McDonald's
4333 Bloor St. W, Etobicoke, ON M9C 2A5 0.14km -
La Castile Steak House & Seafood Restaurant
2179 Dundas Street E, Mississauga, ON L4X 1M3 0.9km
-
Cloverdale Mall
250 The East Mall, Etobicoke, ON M9B 3Y8 1.69km -
Creekside Crossing
1570 Dundas Street E, Mississauga, ON L4X 1L4 2.22km -
SmartCentres
1500 Dundas Street E, Mississauga, ON L4Y 2A1 2.22km
-
Starsky Foods
2040 Dundas Street E, Mississauga, ON L4X 2X8 1.15km -
IC Food World
3445 Fieldgate Drive, Mississauga, ON L4X 2J4 1.21km -
Hasty Market
666 Burnhamthorpe Road, Etobicoke, ON M9C 2Z4 1.29km
-
The Beer Store
666 Burhhamthorpe Road, Toronto, ON M9C 2Z4 1.25km -
LCBO
662 Burnhamthorpe Road, Etobicoke, ON M9C 2Z4 1.28km -
LCBO
Cloverdale Mall, 250 The East Mall, Toronto, ON M9B 3Y8 1.77km
-
Mister Transmission
2191 Dundas Street E, Mississauga, ON L4X 1M3 0.9km -
Mississauga Toyota
2215 Dundas Street E, Mississauga, ON L4X 2X2 0.92km -
Shell
2163 Dundas St E, Mississauga, ON L4X 1M3 1.03km
-
Stage West All Suite Hotel & Theatre Restaurant
5400 Dixie Road, Mississauga, ON L4W 4T4 4.65km -
Cineplex Cinemas Queensway and VIP
1025 The Queensway, Etobicoke, ON M8Z 6C7 5.01km -
Cinéstarz
377 Burnhamthorpe Road E, Mississauga, ON L4Z 1C7 5.1km
-
Toronto Public Library Eatonville
430 Burnhamthorpe Road, Toronto, ON M9B 2B1 2.22km -
Burnhamthorpe Branch Library
1350 Burnhamthorpe Road E, Mississauga, ON L4Y 3V9 2.37km -
Elmbrook Library
2 Elmbrook Crescent, Toronto, ON M9C 5B4 3.33km
-
Queensway Care Centre
150 Sherway Drive, Etobicoke, ON M9C 1A4 2.6km -
Trillium Health Centre - Toronto West Site
150 Sherway Drive, Toronto, ON M9C 1A4 2.61km -
Fusion Hair Therapy
33 City Centre Drive, Suite 680, Mississauga, ON L5B 2N5 6.47km
-
Centennial Park
156 Centennial Park Rd, Etobicoke ON M9C 5N3 2.9km -
Marie Curtis Park
40 2nd St, Etobicoke ON M8V 2X3 5.26km -
Mississauga Valley Park
1275 Mississauga Valley Blvd, Mississauga ON L5A 3R8 5.52km
-
TD Bank Financial Group
4335 Bloor St W, Etobicoke ON M9C 2A5 0.08km -
RBC Royal Bank
1530 Dundas St E, Mississauga ON L4X 1L4 2.05km -
TD Bank Financial Group
689 Evans Ave, Etobicoke ON M9C 1A2 2.91km
More about this building
View 51 Broadfield Drive, Toronto- 3 bath
- 3 bed
- 1200 sqft
28-19 Valhalla Inn Road, Toronto, Ontario • M9B 0B3 • Islington-City Centre West
- 4 bath
- 3 bed
- 1200 sqft
14-2120 Rathburn Road East, Mississauga, Ontario • L4W 2S8 • Rathwood
- 2 bath
- 3 bed
- 1400 sqft
176-1221 Dundix Road East, Mississauga, Ontario • L4Y 3Y9 • Applewood
- 3 bath
- 3 bed
- 1200 sqft
TH5-48 Old Burnhamthorpe Road, Toronto, Ontario • M9C 3J5 • Eringate-Centennial-West Deane
- 4 bath
- 3 bed
- 1200 sqft
30-2120 Rathburn Road East, Mississauga, Ontario • L4W 2S8 • Rathwood
- 3 bath
- 3 bed
- 1400 sqft
111-2 Valhalla Inn Road, Toronto, Ontario • M9B 6C3 • Islington-City Centre West
- 3 bath
- 3 bed
- 1000 sqft
91-92 Permfield Path, Toronto, Ontario • M9C 4Y5 • Etobicoke West Mall
- 3 bath
- 3 bed
- 1200 sqft
52-580 Renforth Drive, Toronto, Ontario • M9C 2N5 • Eringate-Centennial-West Deane
- 3 bath
- 3 bed
- 1400 sqft
103-366 The East Mall, Toronto, Ontario • M9B 6C6 • Islington-City Centre West
- 3 bath
- 3 bed
- 1200 sqft
33-39 Permfield Path, Toronto, Ontario • M9C 4Y5 • Etobicoke West Mall
- 3 bath
- 3 bed
- 1200 sqft
TH12-15 Valhalla Inn Road, Toronto, Ontario • M9B 0B3 • Islington-City Centre West














