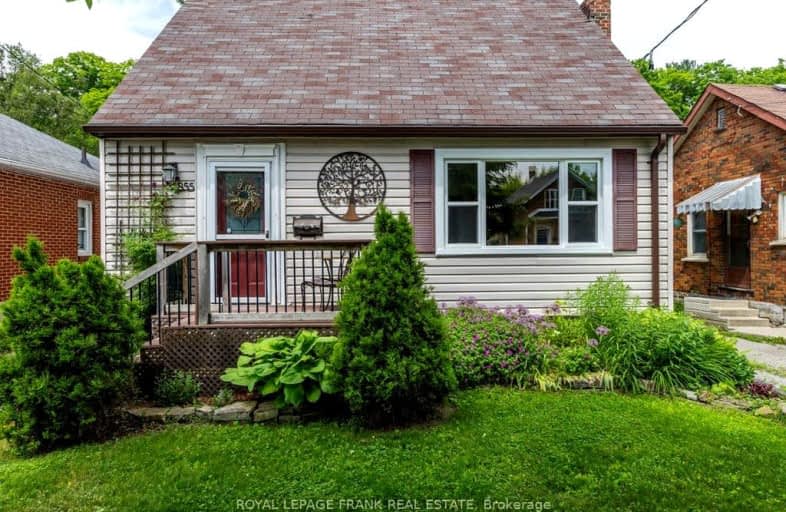Somewhat Walkable
- Some errands can be accomplished on foot.
Very Bikeable
- Most errands can be accomplished on bike.

Adam Scott Intermediate School
Elementary: PublicQueen Elizabeth Public School
Elementary: PublicArmour Heights Public School
Elementary: PublicSt. Paul Catholic Elementary School
Elementary: CatholicEdmison Heights Public School
Elementary: PublicSt. Anne Catholic Elementary School
Elementary: CatholicÉSC Monseigneur-Jamot
Secondary: CatholicPeterborough Collegiate and Vocational School
Secondary: PublicKenner Collegiate and Vocational Institute
Secondary: PublicAdam Scott Collegiate and Vocational Institute
Secondary: PublicThomas A Stewart Secondary School
Secondary: PublicSt. Peter Catholic Secondary School
Secondary: Catholic-
Nicholls Oval Park
725 Armour Rd, Peterborough ON 0.61km -
Rotary Park
Peterborough ON 0.92km -
Ennismore Recreation Complex
553 Ennis Rd, Ennismore ON K0L 1T0 1.08km
-
RBC Royal Bank
1127 Chemong Rd, Peterborough ON K9H 7R8 1.02km -
CIBC
809 Chemong Rd, Peterborough ON K9H 5Z5 1.14km -
President's Choice Financial ATM
971 Chemong Rd, Peterborough ON K9H 7E3 1.47km
- 1 bath
- 3 bed
- 1100 sqft
671 Stewart Street, Peterborough Central, Ontario • K9H 4C5 • 3 North













