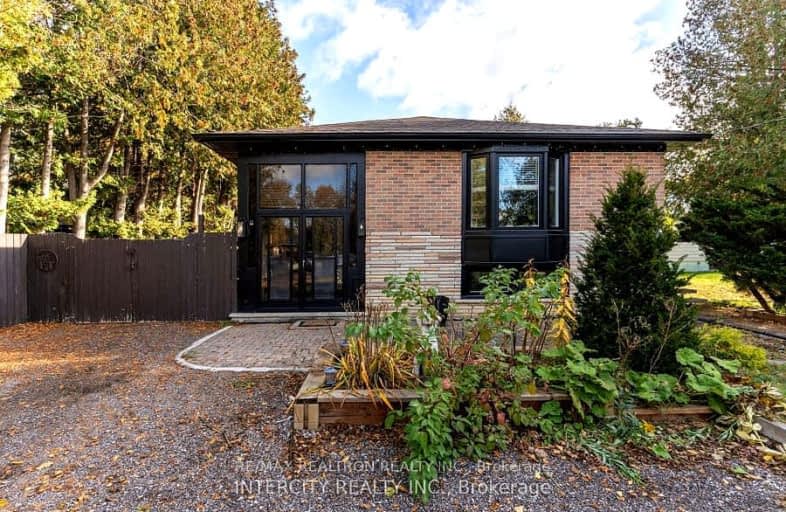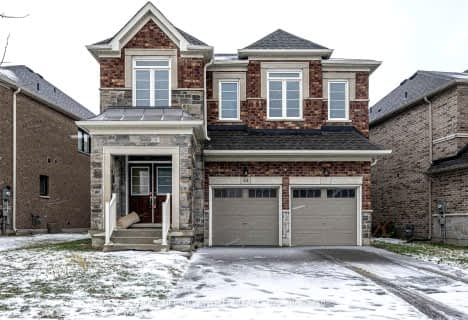Car-Dependent
- Almost all errands require a car.
Somewhat Bikeable
- Most errands require a car.

Holland Landing Public School
Elementary: PublicPark Avenue Public School
Elementary: PublicFred C Cook Public School
Elementary: PublicSt. Marie of the Incarnation Separate School
Elementary: CatholicChris Hadfield Public School
Elementary: PublicW H Day Elementary School
Elementary: PublicBradford Campus
Secondary: PublicHoly Trinity High School
Secondary: CatholicDr John M Denison Secondary School
Secondary: PublicBradford District High School
Secondary: PublicSir William Mulock Secondary School
Secondary: PublicHuron Heights Secondary School
Secondary: Public-
Carrotfest 2012
Bradford ON 3.26km -
Rogers Reservoir Conservation Area
East Gwillimbury ON 5.24km -
Harvest Hills Park
Woodspring Ave (Harvest Hills), East Gwillimbury ON 5.43km
-
RBC Royal Bank
26 Holland St E, Bradford ON L3Z 2A9 3.39km -
Scotiabank
18289 Yonge St, East Gwillimbury ON L9N 0A2 5.2km -
Scotiabank
Holland St W (at Summerlyn Tr), Bradford West Gwillimbury ON L3Z 0A2 5.39km
- 4 bath
- 4 bed
42 Marlene Johnston Drive, East Gwillimbury, Ontario • L9N 0W8 • Holland Landing
- 4 bath
- 4 bed
- 3000 sqft
Main-22 Cloverridge Avenue, East Gwillimbury, Ontario • L9N 0V3 • Holland Landing
- 4 bath
- 5 bed
- 3000 sqft
44 Pear Blossom Way, East Gwillimbury, Ontario • L9N 0T1 • Holland Landing







