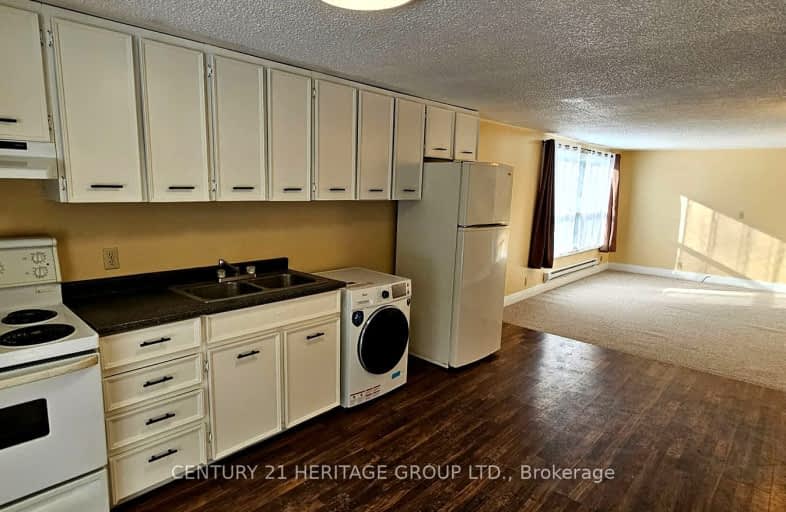Car-Dependent
- Almost all errands require a car.
Somewhat Bikeable
- Most errands require a car.

Holland Landing Public School
Elementary: PublicPark Avenue Public School
Elementary: PublicFred C Cook Public School
Elementary: PublicSt. Marie of the Incarnation Separate School
Elementary: CatholicChris Hadfield Public School
Elementary: PublicW H Day Elementary School
Elementary: PublicBradford Campus
Secondary: PublicHoly Trinity High School
Secondary: CatholicDr John M Denison Secondary School
Secondary: PublicBradford District High School
Secondary: PublicSir William Mulock Secondary School
Secondary: PublicHuron Heights Secondary School
Secondary: Public-
Riverdrive Park Playground
East Gwillimbury ON 1.22km -
Anchor Park
East Gwillimbury ON 2.67km -
East Gwillimbury Community Centre Playground
East Gwillimbury ON 3.13km
-
BMO Bank of Montreal
40 Melbourne Dr, Bradford ON L3Z 3B8 5.03km -
TD Bank Financial Group
18154 Yonge St, East Gwillimbury ON L9N 0J3 6.36km -
Scotiabank
18195 Yonge St, East Gwillimbury ON L9N 0H9 6.48km
- 1 bath
- 3 bed
- 1500 sqft
19365 Yonge Street, East Gwillimbury, Ontario • L9N 1L8 • Holland Landing




