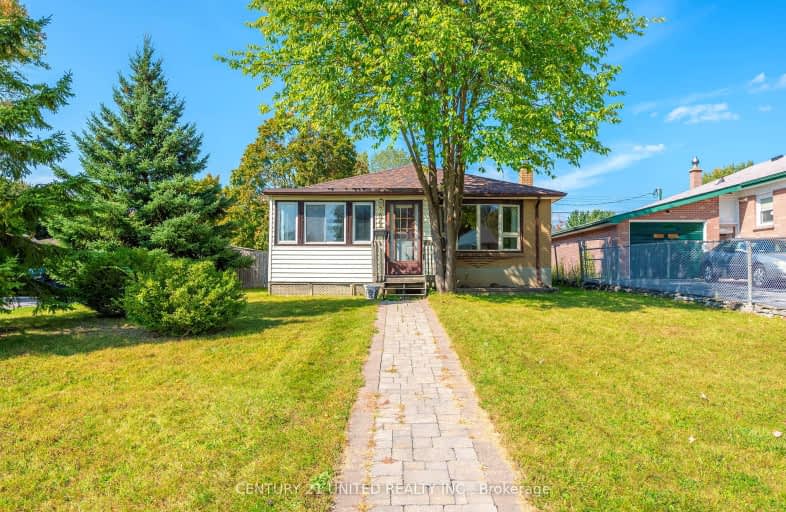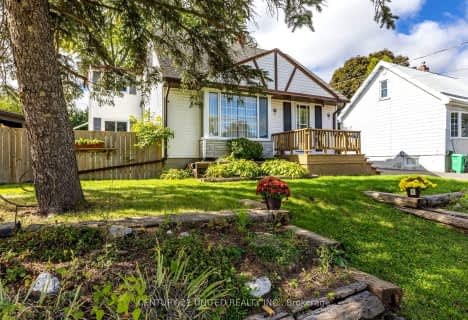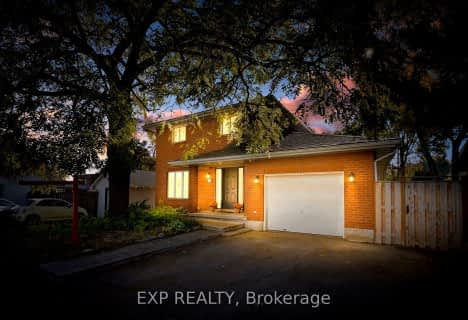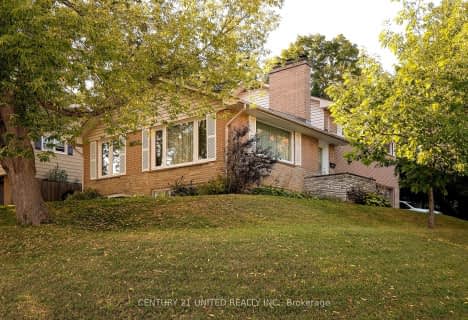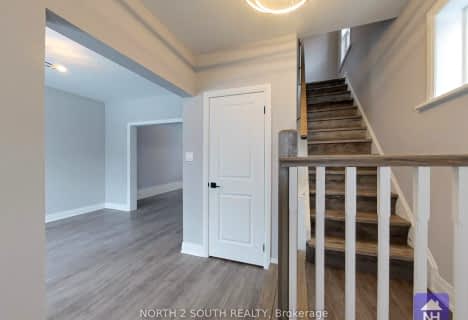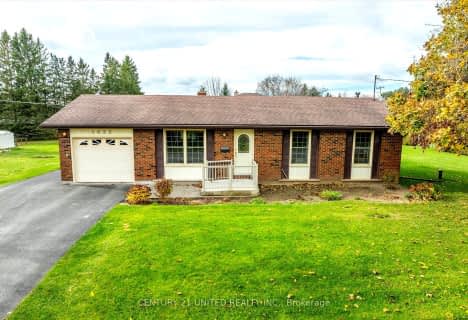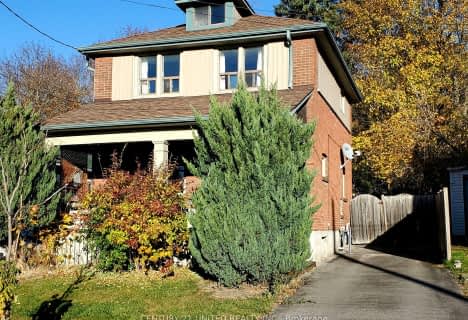Somewhat Walkable
- Some errands can be accomplished on foot.
Very Bikeable
- Most errands can be accomplished on bike.

Adam Scott Intermediate School
Elementary: PublicQueen Elizabeth Public School
Elementary: PublicR F Downey Public School
Elementary: PublicSt. Paul Catholic Elementary School
Elementary: CatholicEdmison Heights Public School
Elementary: PublicSt. Anne Catholic Elementary School
Elementary: CatholicÉSC Monseigneur-Jamot
Secondary: CatholicPeterborough Collegiate and Vocational School
Secondary: PublicKenner Collegiate and Vocational Institute
Secondary: PublicAdam Scott Collegiate and Vocational Institute
Secondary: PublicThomas A Stewart Secondary School
Secondary: PublicSt. Peter Catholic Secondary School
Secondary: Catholic-
Ennismore Recreation Complex
553 Ennis Rd, Ennismore ON K0L 1T0 0.41km -
Inverlea Park
0.47km -
Barnardo Park
Ontario 0.51km
-
RBC Royal Bank
1127 Chemong Rd, Peterborough ON K9H 7R8 1.08km -
President's Choice Financial ATM
971 Chemong Rd, Peterborough ON K9H 7E3 1.11km -
CoinFlip Bitcoin ATM
116 Parkhill Rd E, Peterborough ON K9H 1R1 1.12km
- 2 bath
- 3 bed
1033 Scollard Road, Smith Ennismore Lakefield, Ontario • K9K 1E6 • Rural Smith-Ennismore-Lakefield
