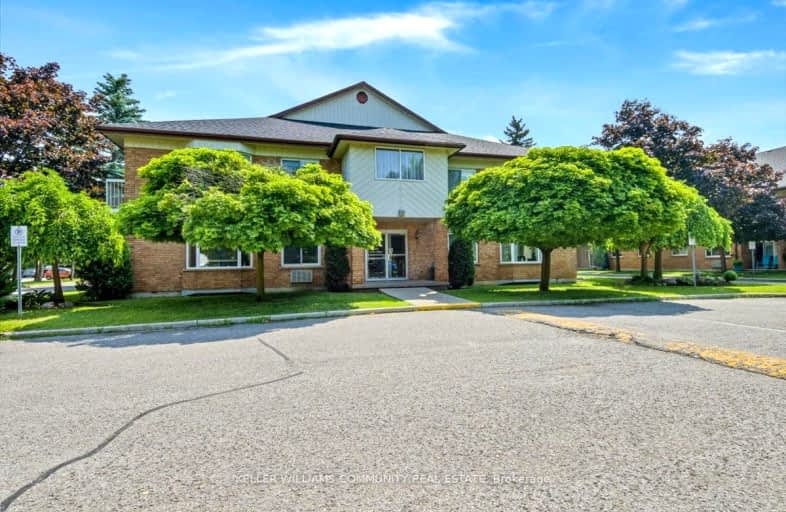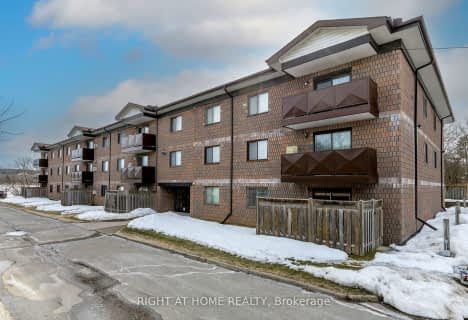Very Walkable
- Most errands can be accomplished on foot.
Very Bikeable
- Most errands can be accomplished on bike.

Kenner Intermediate School
Elementary: PublicSt. Alphonsus Catholic Elementary School
Elementary: CatholicSt. John Catholic Elementary School
Elementary: CatholicRoger Neilson Public School
Elementary: PublicKeith Wightman Public School
Elementary: PublicPrince of Wales Public School
Elementary: PublicÉSC Monseigneur-Jamot
Secondary: CatholicPeterborough Collegiate and Vocational School
Secondary: PublicKenner Collegiate and Vocational Institute
Secondary: PublicHoly Cross Catholic Secondary School
Secondary: CatholicAdam Scott Collegiate and Vocational Institute
Secondary: PublicSt. Peter Catholic Secondary School
Secondary: Catholic-
King Edward Park
Peterborough ON 1.49km -
Simcoe & Bethune Park
2.2km -
Millennium Park
130 King St, Peterborough ON 2.33km
-
Scotiabank
900 Lansdowne St W, Peterborough ON K9J 1Z8 0.43km -
Cibc ATM
607 Lansdowne St W, Peterborough ON K9J 1Z2 0.56km -
HSBC ATM
645 Lansdowne St W, Peterborough ON K9J 7Y5 0.58km
- 2 bath
- 2 bed
- 700 sqft
106-910 Wentworth Street, Peterborough, Ontario • K9J 8R8 • Downtown
- 2 bath
- 2 bed
- 1000 sqft
210-475 Parkhill Road West, Peterborough, Ontario • K9H 7M5 • Downtown
- 1 bath
- 2 bed
- 900 sqft
201-2394 Mountland Drive, Peterborough, Ontario • K9K 2C9 • Monaghan
- 2 bath
- 2 bed
- 1000 sqft
208-795 Sherbrooke Street, Peterborough West, Ontario • K9J 2R2 • 2 Central






