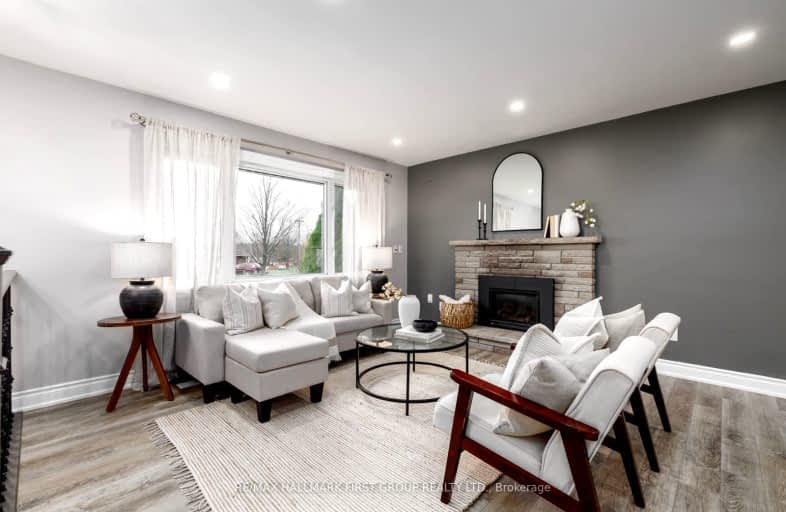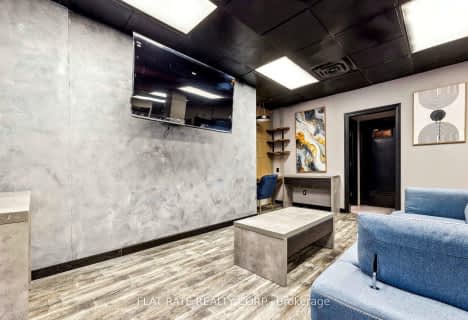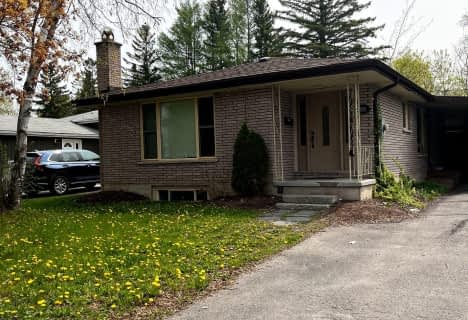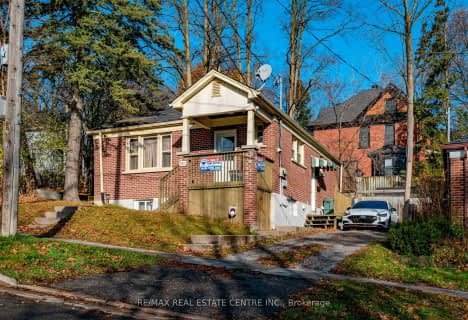Somewhat Walkable
- Some errands can be accomplished on foot.
53
/100
Very Bikeable
- Most errands can be accomplished on bike.
75
/100

Adam Scott Intermediate School
Elementary: Public
0.35 km
Queen Elizabeth Public School
Elementary: Public
1.10 km
R F Downey Public School
Elementary: Public
1.09 km
St. Paul Catholic Elementary School
Elementary: Catholic
0.49 km
Edmison Heights Public School
Elementary: Public
0.42 km
St. Anne Catholic Elementary School
Elementary: Catholic
1.22 km
ÉSC Monseigneur-Jamot
Secondary: Catholic
5.64 km
Peterborough Collegiate and Vocational School
Secondary: Public
2.40 km
Kenner Collegiate and Vocational Institute
Secondary: Public
5.82 km
Adam Scott Collegiate and Vocational Institute
Secondary: Public
0.38 km
Thomas A Stewart Secondary School
Secondary: Public
0.80 km
St. Peter Catholic Secondary School
Secondary: Catholic
3.13 km
-
Ennismore Recreation Complex
553 Ennis Rd, Ennismore ON K0L 1T0 0.48km -
Northland Park
1255 Bathurst St (Cabot St), Peterborough ON K9J 8S2 1.02km -
Milroy Park
ON 1.32km
-
BMO Bank of Montreal
1154 Chemong Rd, Peterborough ON K9H 7J6 1.47km -
President's Choice Financial ATM
971 Chemong Rd, Peterborough ON K9H 7E3 1.55km -
Kawartha Credit Union
1091 Chemong Rd (Towerhill), Peterborough ON K9H 7R8 1.6km










