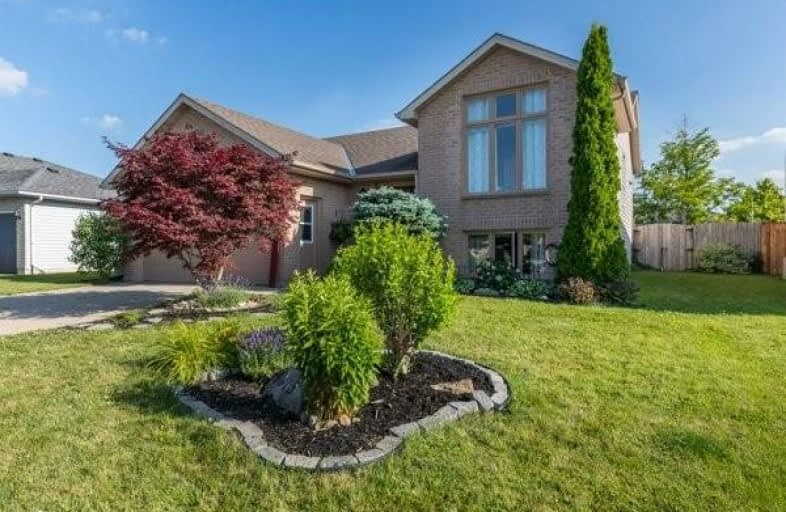
Holy Rosary Catholic School
Elementary: Catholic
8.04 km
Wyoming Public School
Elementary: Public
7.53 km
St Philip Catholic School
Elementary: Catholic
0.91 km
Lambton Central Centennial School
Elementary: Public
4.05 km
École Hillcrest Public School
Elementary: Public
1.98 km
Queen Elizabeth II P Public School
Elementary: Public
0.40 km
École secondaire Franco-Jeunesse
Secondary: Public
19.82 km
École secondaire catholique École secondaire Saint-François-Xavier
Secondary: Catholic
19.90 km
Alexander Mackenzie Secondary School
Secondary: Public
20.82 km
Lambton Central Collegiate and Vocational Institute
Secondary: Public
1.12 km
Northern Collegiate Institute and Vocational School
Secondary: Public
21.62 km
St Patrick's Catholic Secondary School
Secondary: Catholic
19.86 km


