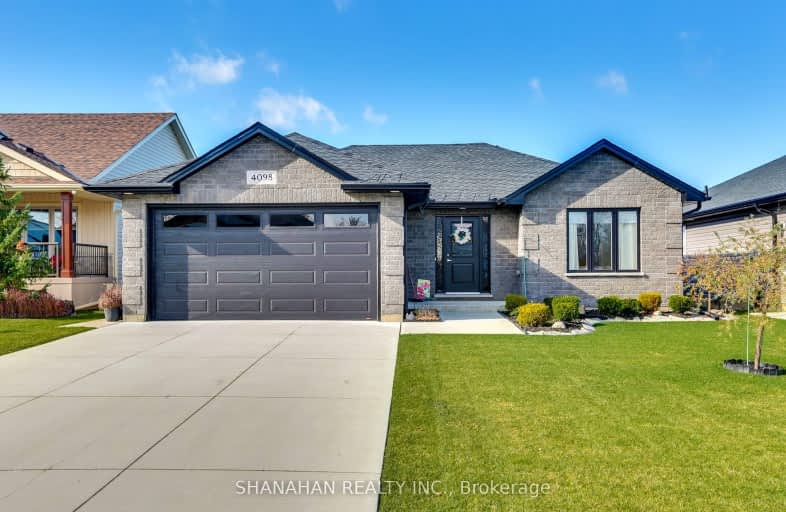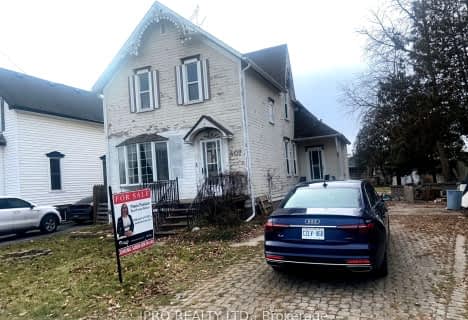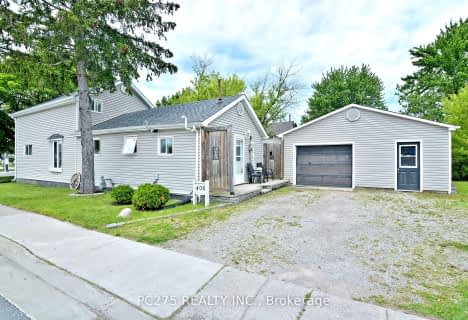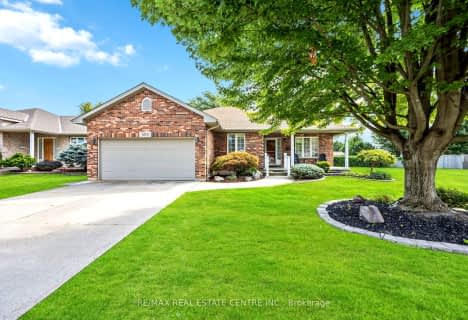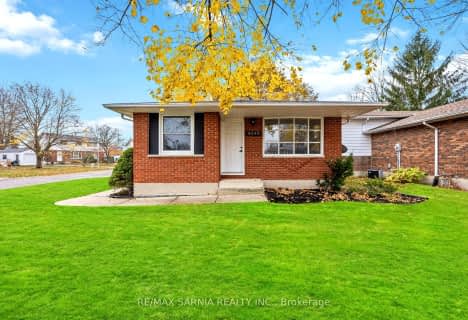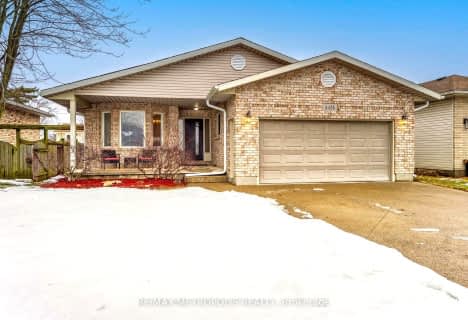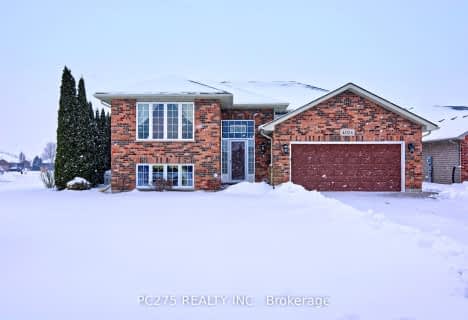
Holy Rosary Catholic School
Elementary: CatholicWyoming Public School
Elementary: PublicSt Philip Catholic School
Elementary: CatholicLambton Central Centennial School
Elementary: PublicÉcole Hillcrest Public School
Elementary: PublicQueen Elizabeth II P Public School
Elementary: PublicÉcole secondaire Franco-Jeunesse
Secondary: PublicÉcole secondaire catholique École secondaire Saint-François-Xavier
Secondary: CatholicAlexander Mackenzie Secondary School
Secondary: PublicLambton Central Collegiate and Vocational Institute
Secondary: PublicNorthern Collegiate Institute and Vocational School
Secondary: PublicSt Patrick's Catholic Secondary School
Secondary: Catholic-
Sofsurfaces Inc
4393 Discovery Line, Petrolia ON N0N 1R0 0.8km -
Petrolia Discovery - Bridgeview Park
Petrolia ON 1.14km -
McKay Park
Toronto St (btwn Ontario & Eric), Wyoming ON 7.66km
-
CIBC
4130 Petrolia Petrolia, Petrolia ON N0N 1R0 0.83km -
RBC Royal Bank
4186 Petrolia Line (btwn Albany & Wingfield), Petrolia ON N0N 1R0 0.98km -
TD Canada Trust Branch and ATM
4201 Petrolia Line, Petrolia ON N0N 1R0 1.06km
