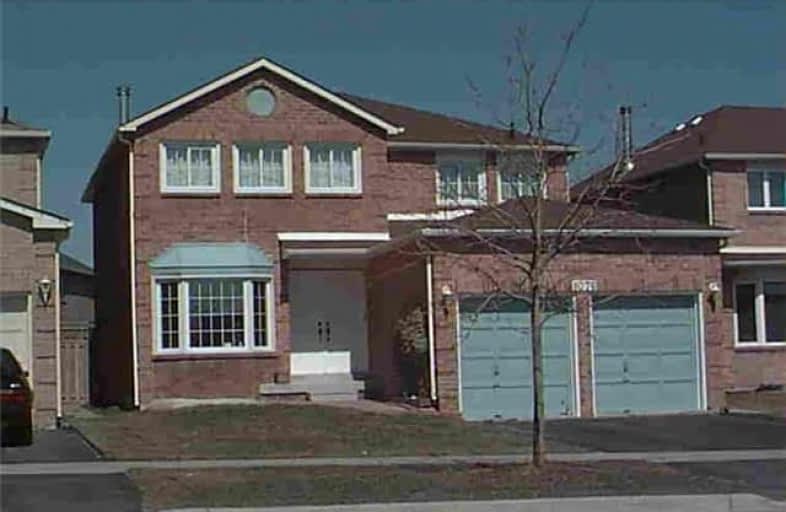Leased on Jun 19, 2018
Note: Property is not currently for sale or for rent.

-
Type: Detached
-
Style: 2-Storey
-
Size: 2500 sqft
-
Lease Term: 1 Year
-
Possession: Immed
-
All Inclusive: N
-
Lot Size: 0 x 0
-
Age: No Data
-
Days on Site: 50 Days
-
Added: Sep 07, 2019 (1 month on market)
-
Updated:
-
Last Checked: 3 months ago
-
MLS®#: E4112456
-
Listed By: Re/max realty one inc., brokerage
Beautiful Detached 4 Bedroom Home On Premium Lot In Prestigious Liverpool Community Of Pickering. A Modern Eat-In Kitchen With Stainless Steel Appliances And A Walk Out To The Gorgeous Patio Is A Dream. Boasting A Large Open Foyer On The Main Floor. Entertainers Dream For Your Large Family Gatherings! Ss Appliances And Island With Breakfast Bar In The Kitchen. Master Bedroom Is Oversize With His And Hers Closets **(Basement Is Not Included)
Extras
Ss Fridge, Ss Stove, Dishwasher, Washer And Dryer, Cac. All Window Coverings, Hot Water Tank Is Rented, Next Door To The Best Schools In Pickering.**** (Only Upper Portion Basemnt Is Not Included)
Property Details
Facts for 1076 Glenanna Road, Pickering
Status
Days on Market: 50
Last Status: Leased
Sold Date: Jun 19, 2018
Closed Date: Jul 01, 2018
Expiry Date: Jul 30, 2018
Sold Price: $2,199
Unavailable Date: Jun 19, 2018
Input Date: May 01, 2018
Property
Status: Lease
Property Type: Detached
Style: 2-Storey
Size (sq ft): 2500
Area: Pickering
Community: Liverpool
Availability Date: Immed
Inside
Bedrooms: 4
Bathrooms: 3
Kitchens: 1
Rooms: 8
Den/Family Room: Yes
Air Conditioning: Central Air
Fireplace: Yes
Laundry:
Washrooms: 3
Utilities
Utilities Included: N
Building
Basement: None
Heat Type: Forced Air
Heat Source: Gas
Exterior: Brick
Private Entrance: Y
Water Supply: Municipal
Special Designation: Unknown
Parking
Driveway: Private
Parking Included: Yes
Garage Spaces: 2
Garage Type: Attached
Covered Parking Spaces: 2
Total Parking Spaces: 4
Fees
Cable Included: No
Central A/C Included: No
Common Elements Included: No
Heating Included: No
Hydro Included: No
Water Included: No
Highlights
Feature: Hospital
Feature: Library
Feature: Park
Feature: Public Transit
Feature: Rec Centre
Feature: School
Land
Cross Street: Hw2/Whites Rd
Municipality District: Pickering
Fronting On: North
Pool: None
Sewer: Sewers
| XXXXXXXX | XXX XX, XXXX |
XXXXXX XXX XXXX |
$X,XXX |
| XXX XX, XXXX |
XXXXXX XXX XXXX |
$X,XXX | |
| XXXXXXXX | XXX XX, XXXX |
XXXX XXX XXXX |
$XXX,XXX |
| XXX XX, XXXX |
XXXXXX XXX XXXX |
$XXX,XXX | |
| XXXXXXXX | XXX XX, XXXX |
XXXXXXX XXX XXXX |
|
| XXX XX, XXXX |
XXXXXX XXX XXXX |
$XXX,XXX |
| XXXXXXXX XXXXXX | XXX XX, XXXX | $2,199 XXX XXXX |
| XXXXXXXX XXXXXX | XXX XX, XXXX | $2,199 XXX XXXX |
| XXXXXXXX XXXX | XXX XX, XXXX | $735,000 XXX XXXX |
| XXXXXXXX XXXXXX | XXX XX, XXXX | $759,990 XXX XXXX |
| XXXXXXXX XXXXXXX | XXX XX, XXXX | XXX XXXX |
| XXXXXXXX XXXXXX | XXX XX, XXXX | $779,900 XXX XXXX |

Vaughan Willard Public School
Elementary: PublicGlengrove Public School
Elementary: PublicGandatsetiagon Public School
Elementary: PublicMaple Ridge Public School
Elementary: PublicSt Isaac Jogues Catholic School
Elementary: CatholicWilliam Dunbar Public School
Elementary: PublicÉcole secondaire Ronald-Marion
Secondary: PublicSir Oliver Mowat Collegiate Institute
Secondary: PublicPine Ridge Secondary School
Secondary: PublicDunbarton High School
Secondary: PublicSt Mary Catholic Secondary School
Secondary: CatholicPickering High School
Secondary: Public