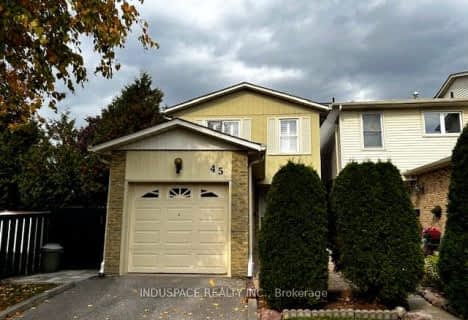
Rouge Valley Public School
Elementary: Public
2.42 km
St Monica Catholic School
Elementary: Catholic
1.32 km
Elizabeth B Phin Public School
Elementary: Public
1.61 km
Chief Dan George Public School
Elementary: Public
2.22 km
Westcreek Public School
Elementary: Public
0.88 km
Altona Forest Public School
Elementary: Public
1.88 km
St Mother Teresa Catholic Academy Secondary School
Secondary: Catholic
5.03 km
West Hill Collegiate Institute
Secondary: Public
5.87 km
Sir Oliver Mowat Collegiate Institute
Secondary: Public
4.74 km
St John Paul II Catholic Secondary School
Secondary: Catholic
5.02 km
Dunbarton High School
Secondary: Public
2.80 km
St Mary Catholic Secondary School
Secondary: Catholic
2.87 km







