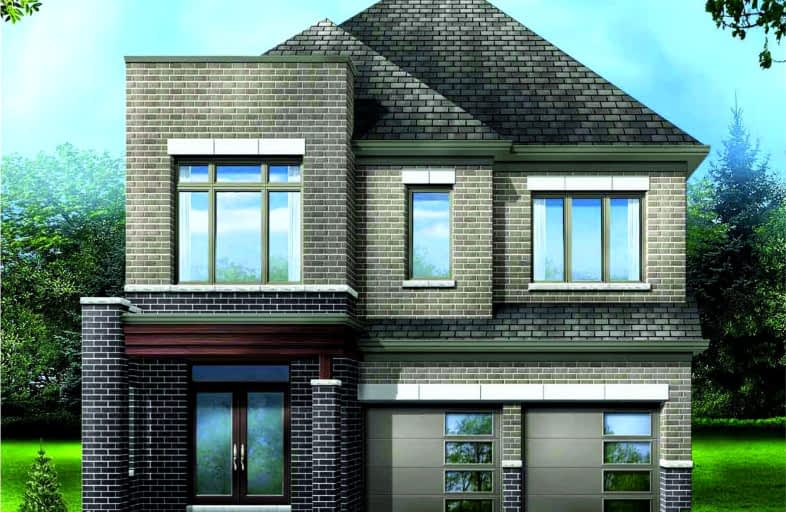Car-Dependent
- Almost all errands require a car.
No Nearby Transit
- Almost all errands require a car.
Somewhat Bikeable
- Almost all errands require a car.

École élémentaire École intermédiaire Ronald-Marion
Elementary: PublicÉcole élémentaire Ronald-Marion
Elementary: PublicMaple Ridge Public School
Elementary: PublicSt Wilfrid Catholic School
Elementary: CatholicValley Farm Public School
Elementary: PublicSt Isaac Jogues Catholic School
Elementary: CatholicÉcole secondaire Ronald-Marion
Secondary: PublicNotre Dame Catholic Secondary School
Secondary: CatholicPine Ridge Secondary School
Secondary: PublicDunbarton High School
Secondary: PublicSt Mary Catholic Secondary School
Secondary: CatholicPickering High School
Secondary: Public-
Amberlea Park
ON 6.92km -
Cornell Community Park
371 Cornell Centre Blvd, Markham ON L6B 0R1 8.74km -
Boxgrove Community Park
14th Ave. & Boxgrove By-Pass, Markham ON 9.39km
-
TD Canada Trust Branch and ATM
1790 Liverpool Rd, Pickering ON L1V 1V9 6.28km -
President's Choice Financial Pavilion and ATM
1792 Liverpool Rd, Pickering ON L1V 4G6 6.32km -
Scotiabank
2 Westney Rd S, Ajax ON L1S 5L7 6.73km
- 4 bath
- 5 bed
- 2500 sqft
1415 Swallowtail Lane, Pickering, Ontario • L1X 0N8 • Rural Pickering









