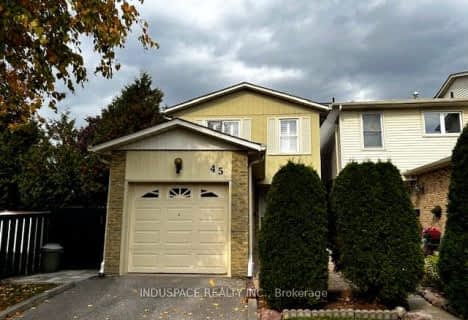
St Dominic Savio Catholic School
Elementary: Catholic
2.22 km
Rouge Valley Public School
Elementary: Public
2.08 km
St Monica Catholic School
Elementary: Catholic
1.17 km
Elizabeth B Phin Public School
Elementary: Public
1.43 km
Chief Dan George Public School
Elementary: Public
1.95 km
Westcreek Public School
Elementary: Public
0.95 km
St Mother Teresa Catholic Academy Secondary School
Secondary: Catholic
5.04 km
West Hill Collegiate Institute
Secondary: Public
5.63 km
Sir Oliver Mowat Collegiate Institute
Secondary: Public
4.39 km
St John Paul II Catholic Secondary School
Secondary: Catholic
4.86 km
Dunbarton High School
Secondary: Public
2.73 km
St Mary Catholic Secondary School
Secondary: Catholic
2.99 km







