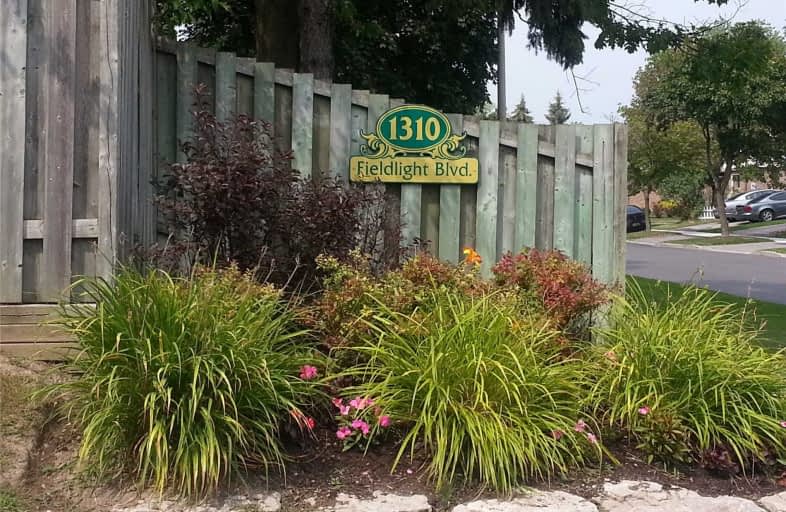Somewhat Walkable
- Some errands can be accomplished on foot.
60
/100
Good Transit
- Some errands can be accomplished by public transportation.
59
/100
Somewhat Bikeable
- Most errands require a car.
33
/100

Vaughan Willard Public School
Elementary: Public
0.87 km
Glengrove Public School
Elementary: Public
0.47 km
Bayview Heights Public School
Elementary: Public
1.62 km
Maple Ridge Public School
Elementary: Public
1.09 km
St Isaac Jogues Catholic School
Elementary: Catholic
1.03 km
William Dunbar Public School
Elementary: Public
1.21 km
École secondaire Ronald-Marion
Secondary: Public
2.54 km
Archbishop Denis O'Connor Catholic High School
Secondary: Catholic
6.04 km
Pine Ridge Secondary School
Secondary: Public
1.45 km
Dunbarton High School
Secondary: Public
3.01 km
St Mary Catholic Secondary School
Secondary: Catholic
2.65 km
Pickering High School
Secondary: Public
3.35 km
-
Creekside Park
2545 William Jackson Dr (At Liatris Dr.), Pickering ON L1X 0C3 4.38km -
Rouge National Urban Park
Zoo Rd, Toronto ON M1B 5W8 6.78km -
Port Union Village Common Park
105 Bridgend St, Toronto ON M9C 2Y2 7.86km
-
TD Bank Financial Group
1550 Kingston Rd, Pickering ON L1V 6W9 0.85km -
TD Bank Financial Group
75 Bayly St W (Bayly and Harwood), Ajax ON L1S 7K7 5.59km -
RBC Royal Bank
320 Harwood Ave S (Hardwood And Bayly), Ajax ON L1S 2J1 5.79km
For Sale
More about this building
View 1310 Fieldlight Boulevard, Pickering