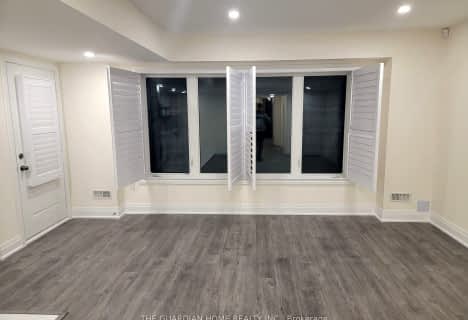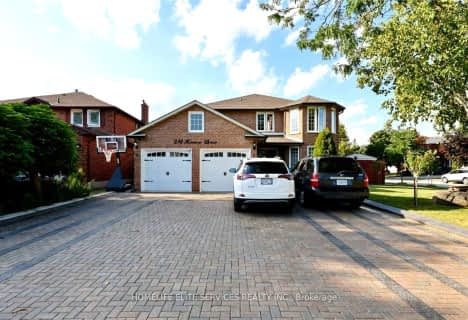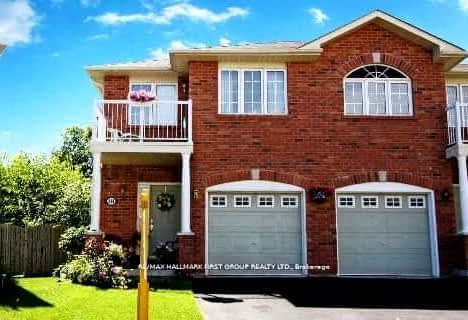Car-Dependent
- Almost all errands require a car.
Some Transit
- Most errands require a car.
Somewhat Bikeable
- Most errands require a car.

St Monica Catholic School
Elementary: CatholicWestcreek Public School
Elementary: PublicAltona Forest Public School
Elementary: PublicGandatsetiagon Public School
Elementary: PublicHighbush Public School
Elementary: PublicSt Elizabeth Seton Catholic School
Elementary: CatholicÉcole secondaire Ronald-Marion
Secondary: PublicSir Oliver Mowat Collegiate Institute
Secondary: PublicPine Ridge Secondary School
Secondary: PublicDunbarton High School
Secondary: PublicSt Mary Catholic Secondary School
Secondary: CatholicPickering High School
Secondary: Public-
Port Union Village Common Park
105 Bridgend St, Toronto ON M9C 2Y2 6.74km -
Port Union Waterfront Park
305 Port Union Rd (Lake Ontario), Scarborough ON 5.29km -
Megan Park
4667 Kingston Rd (between Asterfield Drive & Megan Avenue), Toronto ON 7.77km
-
TD Bank Financial Group
15 Westney Rd N (Kingston Rd), Ajax ON L1T 1P4 7.75km -
TD Bank Financial Group
4515 Kingston Rd (at Morningside Ave.), Scarborough ON M1E 2P1 8.59km -
RBC Royal Bank
320 Harwood Ave S (Hardwood And Bayly), Ajax ON L1S 2J1 8.98km
- 1 bath
- 3 bed
- 700 sqft
Bsmt-1797 Westcreek Drive East, Pickering, Ontario • L1V 6J8 • Highbush












