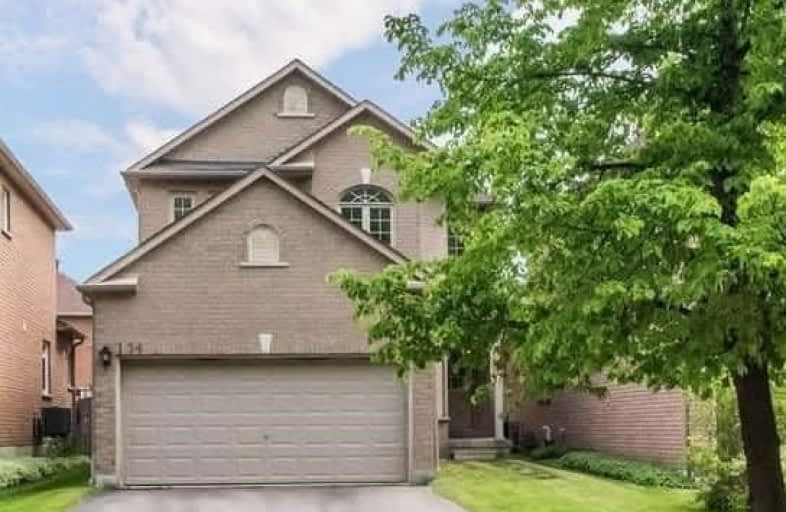
St Dominic Savio Catholic School
Elementary: Catholic
2.56 km
Rouge Valley Public School
Elementary: Public
2.45 km
St Monica Catholic School
Elementary: Catholic
1.37 km
Elizabeth B Phin Public School
Elementary: Public
1.67 km
Chief Dan George Public School
Elementary: Public
2.22 km
Westcreek Public School
Elementary: Public
0.92 km
St Mother Teresa Catholic Academy Secondary School
Secondary: Catholic
4.99 km
West Hill Collegiate Institute
Secondary: Public
5.86 km
Sir Oliver Mowat Collegiate Institute
Secondary: Public
4.77 km
St John Paul II Catholic Secondary School
Secondary: Catholic
5.00 km
Dunbarton High School
Secondary: Public
2.84 km
St Mary Catholic Secondary School
Secondary: Catholic
2.90 km

