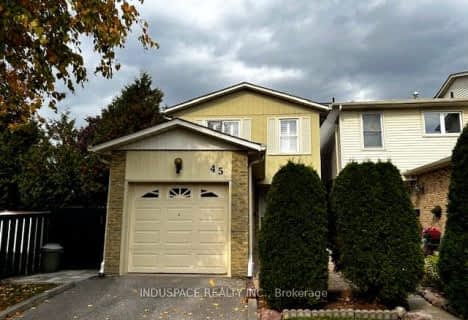
St Monica Catholic School
Elementary: Catholic
0.65 km
Elizabeth B Phin Public School
Elementary: Public
0.95 km
Westcreek Public School
Elementary: Public
0.46 km
Altona Forest Public School
Elementary: Public
1.42 km
Highbush Public School
Elementary: Public
1.78 km
St Elizabeth Seton Catholic School
Elementary: Catholic
1.39 km
West Hill Collegiate Institute
Secondary: Public
6.09 km
Sir Oliver Mowat Collegiate Institute
Secondary: Public
4.48 km
Pine Ridge Secondary School
Secondary: Public
5.30 km
St John Paul II Catholic Secondary School
Secondary: Catholic
5.41 km
Dunbarton High School
Secondary: Public
2.15 km
St Mary Catholic Secondary School
Secondary: Catholic
2.46 km


