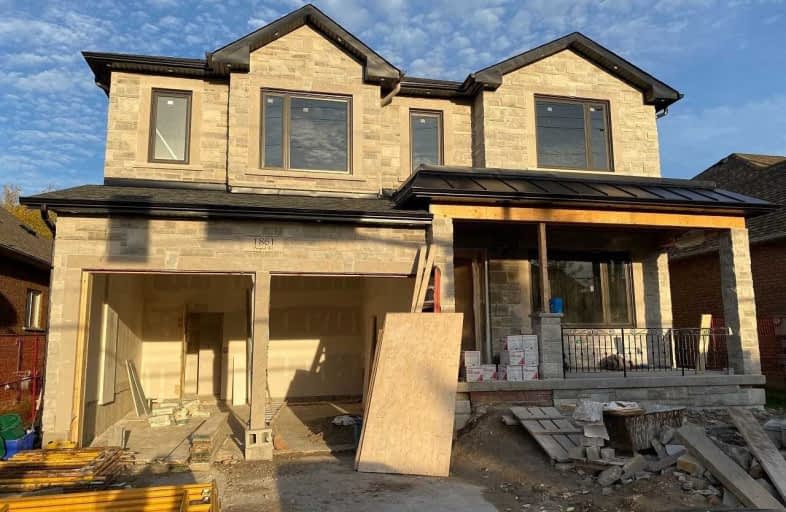Removed on Dec 30, 2020
Note: Property is not currently for sale or for rent.

-
Type: Detached
-
Style: 2-Storey
-
Size: 3500 sqft
-
Lot Size: 49.21 x 112.65 Feet
-
Age: New
-
Days on Site: 65 Days
-
Added: Oct 26, 2020 (2 months on market)
-
Updated:
-
Last Checked: 3 months ago
-
MLS®#: E4968334
-
Listed By: Homelife/future realty inc., brokerage
Luxurious, Ravine Lot 5+1 Bdrm, 6.5 Bath Custom Built Home In Dunbarton Neighborhood W/ Fin Bsmt W/ Sep Ent. Bright, Open Concept Main W/ 9Ft+ Coiffured Ceilings W/ Crown Molding, Hrdwd Flring & Pot Lights Throughout, Family W/ Fireplace, Office W/ 3Pc Ens. & Closet (Can Use As Bedrm). Huge Master Suite W/ 10Ft+ Ceiling, 5Pc Ens & Wic. Guest Suite W/ 10Ft Ceiling, 3Pc Ens & Wic. Separate Furnace For 2nd Level. Features $100,000+ In Plumbing & Fixtures.
Extras
All Electric Light Fixtures.
Property Details
Facts for 1861 Fairport Road, Pickering
Status
Days on Market: 65
Last Status: Terminated
Sold Date: Jun 27, 2025
Closed Date: Nov 30, -0001
Expiry Date: Feb 25, 2021
Unavailable Date: Dec 30, 2020
Input Date: Oct 26, 2020
Prior LSC: Listing with no contract changes
Property
Status: Sale
Property Type: Detached
Style: 2-Storey
Size (sq ft): 3500
Age: New
Area: Pickering
Community: Dunbarton
Availability Date: Tbd
Inside
Bedrooms: 5
Bedrooms Plus: 1
Bathrooms: 6
Kitchens: 1
Kitchens Plus: 1
Rooms: 18
Den/Family Room: Yes
Air Conditioning: Central Air
Fireplace: Yes
Laundry Level: Upper
Central Vacuum: Y
Washrooms: 6
Building
Basement: Finished
Basement 2: Sep Entrance
Heat Type: Forced Air
Heat Source: Gas
Exterior: Brick
Exterior: Stone
Water Supply: Municipal
Special Designation: Unknown
Parking
Driveway: Pvt Double
Garage Spaces: 2
Garage Type: Attached
Covered Parking Spaces: 4
Total Parking Spaces: 6
Fees
Tax Year: 2020
Tax Legal Description: Plan 40M1919 Lot 6
Highlights
Feature: Fenced Yard
Feature: Park
Feature: Public Transit
Feature: Ravine
Feature: School
Feature: School Bus Route
Land
Cross Street: Fairport /Strouds Ln
Municipality District: Pickering
Fronting On: East
Parcel Number: 263490014
Pool: None
Sewer: Sewers
Lot Depth: 112.65 Feet
Lot Frontage: 49.21 Feet
Lot Irregularities: Lot Rear: 53.18 Ft
Zoning: Residential
Rooms
Room details for 1861 Fairport Road, Pickering
| Type | Dimensions | Description |
|---|---|---|
| Kitchen Ground | - | Pantry, Open Concept |
| Family Ground | - | Hardwood Floor, Fireplace, Open Concept |
| Breakfast Ground | - | Hardwood Floor, Open Concept |
| Living Ground | - | Hardwood Floor, Large Window, Open Concept |
| Dining Ground | - | Hardwood Floor, Large Window, Open Concept |
| Study Ground | 3.05 x 3.05 | Hardwood Floor, 3 Pc Ensuite, Large Closet |
| Master 2nd | 5.70 x 4.92 | Hardwood Floor, 5 Pc Ensuite |
| 2nd Br 2nd | 3.04 x 4.42 | Hardwood Floor, 4 Pc Ensuite, Large Closet |
| 3rd Br 2nd | 3.93 x 3.94 | Hardwood Floor, 4 Pc Ensuite, Large Closet |
| 4th Br 2nd | 3.67 x 3.53 | Hardwood Floor, 3 Pc Ensuite, W/I Closet |
| 5th Br 2nd | 3.67 x 3.70 | Hardwood Floor, 3 Pc Ensuite, W/I Closet |
| XXXXXXXX | XXX XX, XXXX |
XXXXXXX XXX XXXX |
|
| XXX XX, XXXX |
XXXXXX XXX XXXX |
$X,XXX,XXX | |
| XXXXXXXX | XXX XX, XXXX |
XXXXXXX XXX XXXX |
|
| XXX XX, XXXX |
XXXXXX XXX XXXX |
$X,XXX | |
| XXXXXXXX | XXX XX, XXXX |
XXXX XXX XXXX |
$XXX,XXX |
| XXX XX, XXXX |
XXXXXX XXX XXXX |
$XXX,XXX |
| XXXXXXXX XXXXXXX | XXX XX, XXXX | XXX XXXX |
| XXXXXXXX XXXXXX | XXX XX, XXXX | $1,749,000 XXX XXXX |
| XXXXXXXX XXXXXXX | XXX XX, XXXX | XXX XXXX |
| XXXXXXXX XXXXXX | XXX XX, XXXX | $2,400 XXX XXXX |
| XXXXXXXX XXXX | XXX XX, XXXX | $810,000 XXX XXXX |
| XXXXXXXX XXXXXX | XXX XX, XXXX | $795,000 XXX XXXX |

Vaughan Willard Public School
Elementary: PublicFr Fenelon Catholic School
Elementary: CatholicGandatsetiagon Public School
Elementary: PublicHighbush Public School
Elementary: PublicSt Isaac Jogues Catholic School
Elementary: CatholicWilliam Dunbar Public School
Elementary: PublicÉcole secondaire Ronald-Marion
Secondary: PublicSir Oliver Mowat Collegiate Institute
Secondary: PublicPine Ridge Secondary School
Secondary: PublicDunbarton High School
Secondary: PublicSt Mary Catholic Secondary School
Secondary: CatholicPickering High School
Secondary: Public- 4 bath
- 5 bed
- 3000 sqft
842 Primrose Court, Pickering, Ontario • L1X 2S7 • Liverpool

