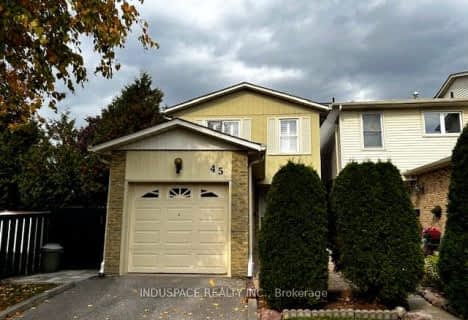
St Monica Catholic School
Elementary: Catholic
0.35 km
Elizabeth B Phin Public School
Elementary: Public
0.62 km
Westcreek Public School
Elementary: Public
0.69 km
Altona Forest Public School
Elementary: Public
1.46 km
Highbush Public School
Elementary: Public
1.74 km
St Elizabeth Seton Catholic School
Elementary: Catholic
1.40 km
West Hill Collegiate Institute
Secondary: Public
6.03 km
Sir Oliver Mowat Collegiate Institute
Secondary: Public
4.21 km
Pine Ridge Secondary School
Secondary: Public
5.32 km
St John Paul II Catholic Secondary School
Secondary: Catholic
5.45 km
Dunbarton High School
Secondary: Public
1.95 km
St Mary Catholic Secondary School
Secondary: Catholic
2.50 km



