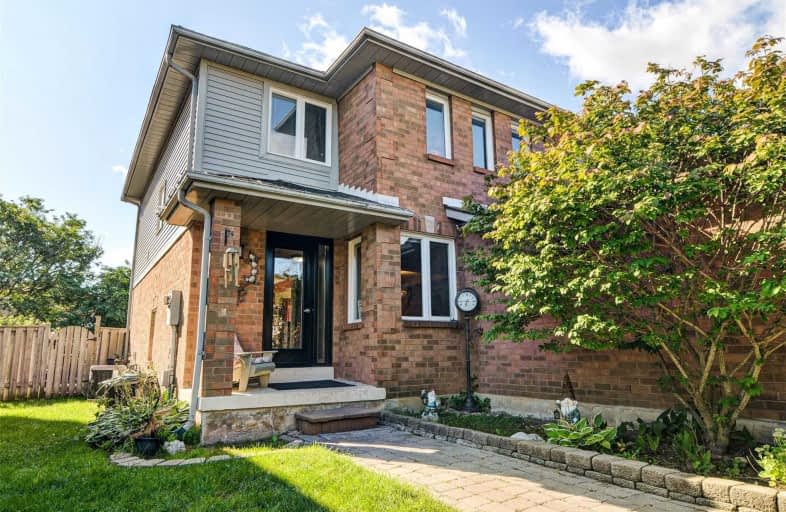Sold on Sep 19, 2019
Note: Property is not currently for sale or for rent.

-
Type: Att/Row/Twnhouse
-
Style: 2-Storey
-
Lot Size: 30.32 x 100.07
-
Age: 16-30 years
-
Taxes: $4,083 per year
-
Days on Site: 21 Days
-
Added: Dec 19, 2024 (3 weeks on market)
-
Updated:
-
Last Checked: 2 months ago
-
MLS®#: E11239143
-
Listed By: Home group realty inc.
Welcome to 2067 Blue Ridge Cres. This Freehold end unit townhome features a spacious main floor consisting of a living/dining room combination ,powder room ,an open concept kitchen with island, along side a cozy Family room with wood burning fireplace and beautiful new doors leading to the backyard. The upper level includes a four piece bath , three bedrooms with a master suite featuring a walk-in closet and ensuite .The finished basement provides a large rec room, laundry area and plenty of storage space.In addition to the features of this home, are the amenities. With the Go bus station being 10 minutes away, and 8 minute drive to the Pickering town centre, the 401 and 407 and a 12 minutes drive to Beachfront Park on Lake Ontario, this home checks all the boxes! Call today to book your private showing!
Property Details
Facts for 2067 Blue Ridge Crescent, Pickering
Status
Days on Market: 21
Last Status: Sold
Sold Date: Sep 19, 2019
Closed Date: Oct 09, 2019
Expiry Date: Dec 03, 2019
Sold Price: $561,000
Unavailable Date: Sep 19, 2019
Input Date: Sep 03, 2019
Prior LSC: Sold
Property
Status: Sale
Property Type: Att/Row/Twnhouse
Style: 2-Storey
Age: 16-30
Area: Pickering
Community: Brock Ridge
Availability Date: Immediate
Assessment Amount: $370,000
Assessment Year: 2019
Inside
Bedrooms: 3
Bathrooms: 3
Kitchens: 1
Rooms: 10
Air Conditioning: Central Air
Fireplace: Yes
Washrooms: 3
Building
Basement: Full
Basement 2: Part Fin
Heat Type: Forced Air
Heat Source: Gas
Exterior: Brick
Exterior: Vinyl Siding
Green Verification Status: N
Water Supply: Municipal
Special Designation: Unknown
Retirement: N
Parking
Driveway: Mutual
Garage Spaces: 1
Garage Type: Attached
Covered Parking Spaces: 2
Total Parking Spaces: 3
Fees
Tax Year: 2019
Tax Legal Description: PCL 28-9, SEC 40M1535, PT BLK 28, PL 40M01535 (PICKERING), PTS 1
Taxes: $4,083
Highlights
Feature: Fenced Yard
Land
Cross Street: VALLEY FARM ROAD, DE
Municipality District: Pickering
Parcel Number: 263820476
Pool: None
Sewer: Sewers
Lot Depth: 100.07
Lot Frontage: 30.32
Acres: < .50
Zoning: RES
Rooms
Room details for 2067 Blue Ridge Crescent, Pickering
| Type | Dimensions | Description |
|---|---|---|
| Great Rm Main | 3.04 x 4.74 | |
| Dining Main | 3.02 x 2.99 | |
| Kitchen Main | 3.27 x 3.45 | |
| Living Main | 3.63 x 3.93 | Fireplace |
| Bathroom Main | - | |
| Prim Bdrm 2nd | 3.53 x 4.74 | W/I Closet |
| Br 2nd | 3.37 x 3.07 | |
| Br 2nd | 3.02 x 3.30 | |
| Bathroom 2nd | - | |
| Bathroom 2nd | - | |
| Laundry Bsmt | - | |
| Rec Bsmt | 4.49 x 4.90 |
| XXXXXXXX | XXX XX, XXXX |
XXXX XXX XXXX |
$XXX,XXX |
| XXX XX, XXXX |
XXXXXX XXX XXXX |
$XXX,XXX | |
| XXXXXXXX | XXX XX, XXXX |
XXXX XXX XXXX |
$XXX,XXX |
| XXX XX, XXXX |
XXXXXX XXX XXXX |
$XXX,XXX |
| XXXXXXXX XXXX | XXX XX, XXXX | $561,000 XXX XXXX |
| XXXXXXXX XXXXXX | XXX XX, XXXX | $522,998 XXX XXXX |
| XXXXXXXX XXXX | XXX XX, XXXX | $561,000 XXX XXXX |
| XXXXXXXX XXXXXX | XXX XX, XXXX | $522,998 XXX XXXX |

École élémentaire École intermédiaire Ronald-Marion
Elementary: PublicGlengrove Public School
Elementary: PublicÉcole élémentaire Ronald-Marion
Elementary: PublicMaple Ridge Public School
Elementary: PublicSt Wilfrid Catholic School
Elementary: CatholicValley Farm Public School
Elementary: PublicÉcole secondaire Ronald-Marion
Secondary: PublicNotre Dame Catholic Secondary School
Secondary: CatholicPine Ridge Secondary School
Secondary: PublicDunbarton High School
Secondary: PublicSt Mary Catholic Secondary School
Secondary: CatholicPickering High School
Secondary: Public