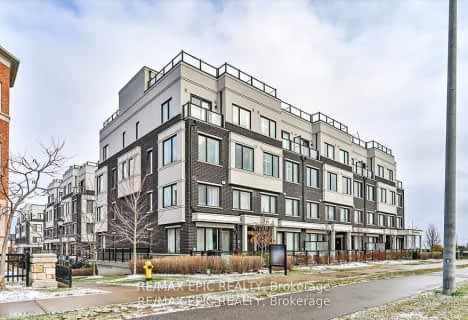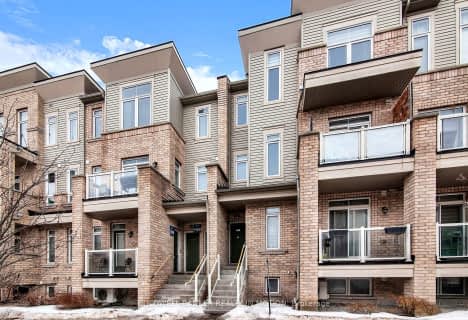
École élémentaire École intermédiaire Ronald-Marion
Elementary: PublicÉcole élémentaire Ronald-Marion
Elementary: PublicEagle Ridge Public School
Elementary: PublicSt Wilfrid Catholic School
Elementary: CatholicAlexander Graham Bell Public School
Elementary: PublicValley Farm Public School
Elementary: PublicÉcole secondaire Ronald-Marion
Secondary: PublicNotre Dame Catholic Secondary School
Secondary: CatholicPine Ridge Secondary School
Secondary: PublicSt Mary Catholic Secondary School
Secondary: CatholicJ Clarke Richardson Collegiate
Secondary: PublicPickering High School
Secondary: Public-
Creekside Park
2545 William Jackson Dr (At Liatris Dr.), Pickering ON L1X 0C3 0.31km -
Amberlea Park
ON 6.97km -
Rotary Park
Ajax ON L1S 1L3 7.99km
-
RBC Royal Bank
2 Harwood Ave S (Hwy 2), Ajax ON L1S 7L8 5.34km -
RBC Royal Bank
320 Harwood Ave S (Hardwood And Bayly), Ajax ON L1S 2J1 6.76km -
TD Bank Financial Group
404 Dundas St W, Whitby ON L1N 2M7 11.21km
- 3 bath
- 3 bed
- 1000 sqft
209-2635 William Jackson Drive, Pickering, Ontario • L1X 0L3 • Duffin Heights
- 3 bath
- 2 bed
- 1200 sqft
118-1711 Pure Springs Boulevard, Pickering, Ontario • L1V 2P8 • Duffin Heights
- 2 bath
- 2 bed
- 800 sqft
10-2590 William Jackson Drive, Pickering, Ontario • L1X 0E5 • Duffin Heights
- 2 bath
- 2 bed
- 1000 sqft
111-1715 Adirondack Chase, Pickering, Ontario • L1X 0E5 • Duffin Heights
- 3 bath
- 2 bed
- 1000 sqft
503-1711 Pure Springs Boulevard, Pickering, Ontario • L1X 0E3 • Duffin Heights
- 2 bath
- 2 bed
- 1000 sqft
104-1148 Dragonfly Avenue, Pickering, Ontario • L1X 0H5 • Rural Pickering
- 3 bath
- 2 bed
- 1200 sqft
314-1711 Pure Springs Boulevard, Pickering, Ontario • L1X 0E3 • Duffin Heights
- 3 bath
- 2 bed
- 900 sqft
303-1711 Pure Springs Boulevard, Pickering, Ontario • L1X 0E3 • Duffin Heights
- 2 bath
- 2 bed
- 900 sqft
307-2635 William Jackson Drive, Pickering, Ontario • L1X 0L2 • Duffin Heights
- 3 bath
- 3 bed
- 1000 sqft
1768 Rex Heath Drive, Pickering, Ontario • L1X 0E6 • Duffin Heights
- 2 bath
- 2 bed
- 900 sqft
57-1767 Rex Heath Drive, Pickering, Ontario • L1X 0E4 • Duffin Heights
- 2 bath
- 2 bed
- 1000 sqft
106-1775 Rex Heath Drive, Pickering, Ontario • L1X 0E4 • Duffin Heights












