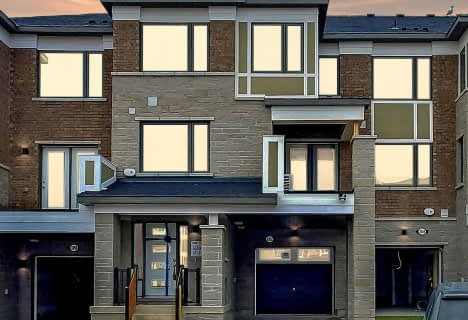Inactive on Nov 30, 2019
Note: Property is not currently for sale or for rent.

-
Type: Att/Row/Twnhouse
-
Style: 3-Storey
-
Size: 1500 sqft
-
Lease Term: 1 Year
-
Possession: No Data
-
All Inclusive: N
-
Lot Size: 0 x 0
-
Age: New
-
Days on Site: 65 Days
-
Added: Dec 01, 2019 (2 months on market)
-
Updated:
-
Last Checked: 3 months ago
-
MLS®#: E4589717
-
Listed By: Royal lepage signature realty, brokerage
Brand New Never Lived In Executive Mattamy Home In Highly Desirable New Seaton Features 3 Bright Bedrooms+ Den & 3 Bathrooms! Over $25K In Upgrades!! Attached Car Garage + 2 Car Driveway. Located In A Spectacular Natural Heritage Area W/Beautiful Trails And Ravines Within Walking Distance. Upgrades Throughout! Quartz Kitchen Countertops, S/S Appliances, Microwave Hood Fan, Oak Staircase. 5 Mins To 401/407, 10 Mins To Toronto A Must See!
Extras
Stainless Steel Fridge,Stove, Dishwasher, Central Air, Over The Range Microwave. Front Load Washer And Dryer. Tenant Pays Utilites, Hot Water Tank Rental And Tenant Insurance. Tenant Responsible For Lawn Maintenance And Snow Removal.
Property Details
Facts for 2507 Fall Harvest Crescent, Pickering
Status
Days on Market: 65
Last Status: Expired
Sold Date: Jun 27, 2025
Closed Date: Nov 30, -0001
Expiry Date: Nov 30, 2019
Unavailable Date: Nov 30, 2019
Input Date: Sep 26, 2019
Property
Status: Lease
Property Type: Att/Row/Twnhouse
Style: 3-Storey
Size (sq ft): 1500
Age: New
Area: Pickering
Community: Rural Pickering
Inside
Bedrooms: 3
Bathrooms: 3
Kitchens: 1
Rooms: 9
Den/Family Room: Yes
Air Conditioning: Central Air
Fireplace: No
Laundry: Ensuite
Washrooms: 3
Utilities
Utilities Included: N
Building
Basement: None
Heat Type: Forced Air
Heat Source: Gas
Exterior: Brick
Exterior: Stone
UFFI: No
Private Entrance: Y
Water Supply: Municipal
Special Designation: Unknown
Retirement: N
Parking
Driveway: Private
Parking Included: Yes
Garage Spaces: 1
Garage Type: Built-In
Covered Parking Spaces: 2
Total Parking Spaces: 3
Fees
Cable Included: No
Central A/C Included: No
Common Elements Included: No
Heating Included: No
Hydro Included: No
Water Included: No
Highlights
Feature: Hospital
Feature: Park
Feature: Place Of Worship
Feature: Public Transit
Feature: Rec Centre
Feature: School
Land
Cross Street: Taunton Rd/ Whites R
Municipality District: Pickering
Fronting On: East
Pool: None
Sewer: Sewers
Payment Frequency: Monthly
Rooms
Room details for 2507 Fall Harvest Crescent, Pickering
| Type | Dimensions | Description |
|---|---|---|
| Den Ground | 3.16 x 2.86 | Tile Floor, B/I Shelves, Access To Garage |
| Great Rm Main | 4.00 x 3.70 | Laminate, Window, Open Concept |
| Dining 2nd | 3.40 x 1.16 | Laminate, W/O To Terrace, Window |
| Kitchen 2nd | 2.98 x 3.00 | Laminate, Quartz Counter, Combined W/Br |
| Breakfast 2nd | 2.98 x 3.00 | Laminate, Quartz Counter, Combined W/Kitchen |
| Other 2nd | 4.14 x 2.89 | |
| Master 3rd | 4.40 x 3.20 | Broadloom, Double Closet, Ensuite Bath |
| 2nd Br 3rd | 2.80 x 2.50 | Broadloom, Closet, Window |
| 3rd Br 3rd | 2.80 x 2.50 | Broadloom, Closet, Window |
| XXXXXXXX | XXX XX, XXXX |
XXXXXXXX XXX XXXX |
|
| XXX XX, XXXX |
XXXXXX XXX XXXX |
$X,XXX | |
| XXXXXXXX | XXX XX, XXXX |
XXXX XXX XXXX |
$XXX,XXX |
| XXX XX, XXXX |
XXXXXX XXX XXXX |
$XXX,XXX | |
| XXXXXXXX | XXX XX, XXXX |
XXXXXXX XXX XXXX |
|
| XXX XX, XXXX |
XXXXXX XXX XXXX |
$XXX,XXX |
| XXXXXXXX XXXXXXXX | XXX XX, XXXX | XXX XXXX |
| XXXXXXXX XXXXXX | XXX XX, XXXX | $2,200 XXX XXXX |
| XXXXXXXX XXXX | XXX XX, XXXX | $586,000 XXX XXXX |
| XXXXXXXX XXXXXX | XXX XX, XXXX | $598,000 XXX XXXX |
| XXXXXXXX XXXXXXX | XXX XX, XXXX | XXX XXXX |
| XXXXXXXX XXXXXX | XXX XX, XXXX | $588,888 XXX XXXX |

Gandatsetiagon Public School
Elementary: PublicMaple Ridge Public School
Elementary: PublicSt Wilfrid Catholic School
Elementary: CatholicValley Farm Public School
Elementary: PublicSt Isaac Jogues Catholic School
Elementary: CatholicWilliam Dunbar Public School
Elementary: PublicÉcole secondaire Ronald-Marion
Secondary: PublicNotre Dame Catholic Secondary School
Secondary: CatholicPine Ridge Secondary School
Secondary: PublicDunbarton High School
Secondary: PublicSt Mary Catholic Secondary School
Secondary: CatholicPickering High School
Secondary: Public- 3 bath
- 3 bed
3333 Thunderbird Promenade, Pickering, Ontario • L1X 0N5 • Rural Pickering
- 3 bath
- 3 bed
3352 Swordbill Street, Pickering, Ontario • L1X 0N4 • Rural Pickering


