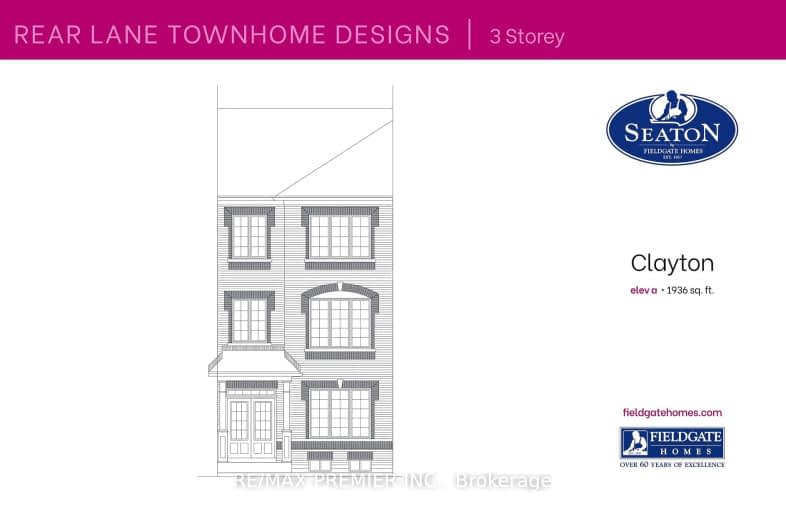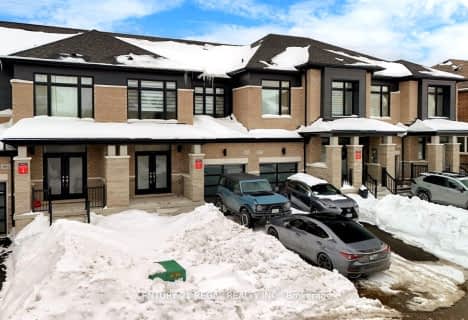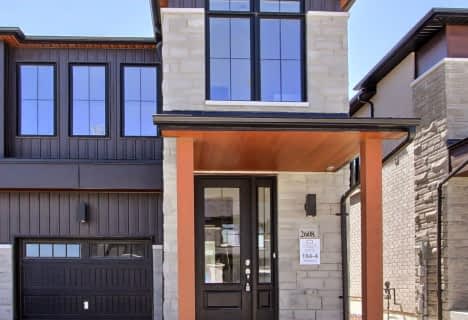Car-Dependent
- Almost all errands require a car.
Minimal Transit
- Almost all errands require a car.
Somewhat Bikeable
- Almost all errands require a car.

École élémentaire École intermédiaire Ronald-Marion
Elementary: PublicÉcole élémentaire Ronald-Marion
Elementary: PublicMaple Ridge Public School
Elementary: PublicSt Wilfrid Catholic School
Elementary: CatholicValley Farm Public School
Elementary: PublicSt Isaac Jogues Catholic School
Elementary: CatholicÉcole secondaire Ronald-Marion
Secondary: PublicNotre Dame Catholic Secondary School
Secondary: CatholicPine Ridge Secondary School
Secondary: PublicDunbarton High School
Secondary: PublicSt Mary Catholic Secondary School
Secondary: CatholicPickering High School
Secondary: Public-
Adam's Park
2 Rozell Rd, Toronto ON 9.65km -
Reesor Park
ON 10.86km -
Port Union Waterfront Park
Port Union Rd, South End (Lake Ontario), Scarborough ON 11.21km
-
CIBC
1895 Glenanna Rd (at Kingston Rd.), Pickering ON L1V 7K1 4.46km -
TD Bank Financial Group
15 Westney Rd N (Kingston Rd), Ajax ON L1T 1P4 5.97km -
CIBC
510 Copper Creek Dr (Donald Cousins Parkway), Markham ON L6B 0S1 8.48km
- 3 bath
- 4 bed
- 1500 sqft
903 Crowsnest Hollow, Pickering, Ontario • L1X 0P3 • Rural Pickering
- 3 bath
- 4 bed
- 2000 sqft
1059 Cameo Street, Pickering, Ontario • L1X 0G3 • Rural Pickering
- 4 bath
- 4 bed
- 1500 sqft
3340 Thunderbird Promenade, Pickering, Ontario • L1X 0N1 • Rural Pickering
- 3 bath
- 3 bed
- 2000 sqft
2700 Burkholder Drive, Pickering, Ontario • L1X 0G2 • Rural Pickering
- 3 bath
- 3 bed
- 2000 sqft
1185 Marathon Avenue, Pickering, Ontario • L1X 0L8 • Rural Pickering
- 3 bath
- 3 bed
- 1500 sqft
2616 Hibiscus Drive, Pickering, Ontario • L1X 0L8 • Rural Pickering
- 3 bath
- 3 bed
- 1500 sqft
2610 Hibiscus Drive, Pickering, Ontario • L1X 0L8 • Rural Pickering
- 3 bath
- 3 bed
- 2000 sqft
2608 Hibiscus Drive, Pickering, Ontario • L1X 0L8 • Rural Pickering












