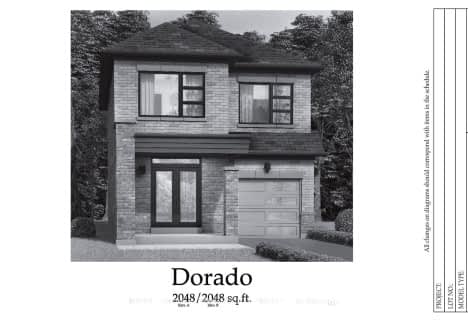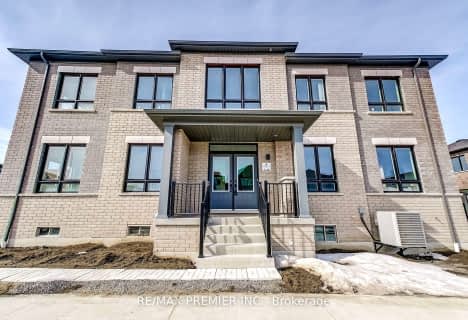Inactive on Jan 01, 0001
Note: Property is not currently for sale or for rent.

-
Type: Detached
-
Style: Bungalow
-
Lot Size: 108.83 x 391 Feet
-
Age: 16-30 years
-
Taxes: $7,900 per year
-
Days on Site: 90 Days
-
Added: Dec 21, 2018 (2 months on market)
-
Updated:
-
Last Checked: 3 months ago
-
MLS®#: E4325287
-
Listed By: Lawlor realty ltd., brokerage
**Rarely Offered In Sought-After Hamlet Of Greenwood**Gorgeous Custom Built Home On 1 Acre Of Land**Unique**Open Concept**Cathedral Ceilings**Spacious**Bright**Picture Windows With Incredible Views Thruout**Amazing Gourmet Kitchen With Heated Floors & W/O To Large Deck / Bbq Area O/L Park-Like Setting**Designer Bathrooms**Lower Level With Cozy Family Room & W/B Fireplace, Heated Floors**Sitting Room W/Bar*W/O To Your Own Muskoka-Style Retreat**Double Garage**
Extras
Elf, B/I S/S Appliances-Chef Fridge & Freezer, Induction Stove, Oven, Dishwasher, Microwave, Central Air, Central Vacuum, Water Softener, Iron Filter, Reverse Osmosis Water Purification System, Wood Shutters On Main Floor, See Thru Blinds
Property Details
Facts for 3596 Trimbles Lane, Pickering
Status
Days on Market: 90
Last Status: Expired
Sold Date: Jan 01, 0001
Closed Date: Jan 01, 0001
Expiry Date: Mar 20, 2019
Unavailable Date: Mar 20, 2019
Input Date: Dec 21, 2018
Property
Status: Sale
Property Type: Detached
Style: Bungalow
Age: 16-30
Area: Pickering
Community: Rural Pickering
Availability Date: Immed/Tba
Inside
Bedrooms: 3
Bedrooms Plus: 1
Bathrooms: 2
Kitchens: 1
Rooms: 6
Den/Family Room: Yes
Air Conditioning: Central Air
Fireplace: Yes
Laundry Level: Main
Central Vacuum: Y
Washrooms: 2
Utilities
Electricity: Available
Gas: Available
Cable: Available
Telephone: Available
Building
Basement: Fin W/O
Heat Type: Forced Air
Heat Source: Gas
Exterior: Alum Siding
Elevator: N
UFFI: No
Water Supply: Well
Special Designation: Unknown
Retirement: N
Parking
Driveway: Private
Garage Spaces: 2
Garage Type: Attached
Covered Parking Spaces: 6
Fees
Tax Year: 2018
Tax Legal Description: Lot 2 Plan 40M1456
Taxes: $7,900
Highlights
Feature: Grnbelt/Cons
Feature: Park
Feature: Place Of Worship
Feature: Public Transit
Feature: Rec Centre
Feature: School
Land
Cross Street: Westney & Concession
Municipality District: Pickering
Fronting On: West
Parcel Number: 264030012
Pool: None
Sewer: Septic
Lot Depth: 391 Feet
Lot Frontage: 108.83 Feet
Acres: .50-1.99
Additional Media
- Virtual Tour: http://tours.bizzimage.com/ub/94471
Rooms
Room details for 3596 Trimbles Lane, Pickering
| Type | Dimensions | Description |
|---|---|---|
| Living Main | 5.11 x 5.68 | Cathedral Ceiling, Fireplace, Picture Window |
| Dining Main | 5.11 x 5.68 | Cathedral Ceiling, Combined W/Living, Open Concept |
| Kitchen Main | 4.65 x 4.96 | Cathedral Ceiling, Centre Island, Family Size Kitche |
| Master Main | 3.43 x 5.23 | Hardwood Floor, His/Hers Closets, W/O To Sunroom |
| 2nd Br Main | 3.02 x 3.40 | W/O To Deck, Pot Lights |
| 3rd Br Main | 3.07 x 3.96 | O/Looks Garden, Pot Lights |
| Laundry Main | 3.84 x 4.70 | Walk-Out, Access To Garage |
| Family Lower | 7.73 x 11.01 | Fireplace, Heated Floor, O/Looks Garden |
| Sitting Lower | 7.73 x 11.01 | Wet Bar, W/O To Patio, O/Looks Garden |
| 4th Br Lower | 3.85 x 4.80 | O/Looks Garden, Picture Window |
| XXXXXXXX | XXX XX, XXXX |
XXXX XXX XXXX |
$X,XXX,XXX |
| XXX XX, XXXX |
XXXXXX XXX XXXX |
$X,XXX,XXX | |
| XXXXXXXX | XXX XX, XXXX |
XXXXXXX XXX XXXX |
|
| XXX XX, XXXX |
XXXXXX XXX XXXX |
$X,XXX,XXX | |
| XXXXXXXX | XXX XX, XXXX |
XXXXXXX XXX XXXX |
|
| XXX XX, XXXX |
XXXXXX XXX XXXX |
$X,XXX,XXX | |
| XXXXXXXX | XXX XX, XXXX |
XXXXXXXX XXX XXXX |
|
| XXX XX, XXXX |
XXXXXX XXX XXXX |
$X,XXX,XXX | |
| XXXXXXXX | XXX XX, XXXX |
XXXXXXXX XXX XXXX |
|
| XXX XX, XXXX |
XXXXXX XXX XXXX |
$X,XXX,XXX | |
| XXXXXXXX | XXX XX, XXXX |
XXXXXXX XXX XXXX |
|
| XXX XX, XXXX |
XXXXXX XXX XXXX |
$X,XXX,XXX | |
| XXXXXXXX | XXX XX, XXXX |
XXXXXXXX XXX XXXX |
|
| XXX XX, XXXX |
XXXXXX XXX XXXX |
$X,XXX,XXX |
| XXXXXXXX XXXX | XXX XX, XXXX | $1,180,000 XXX XXXX |
| XXXXXXXX XXXXXX | XXX XX, XXXX | $1,198,000 XXX XXXX |
| XXXXXXXX XXXXXXX | XXX XX, XXXX | XXX XXXX |
| XXXXXXXX XXXXXX | XXX XX, XXXX | $1,198,000 XXX XXXX |
| XXXXXXXX XXXXXXX | XXX XX, XXXX | XXX XXXX |
| XXXXXXXX XXXXXX | XXX XX, XXXX | $1,198,000 XXX XXXX |
| XXXXXXXX XXXXXXXX | XXX XX, XXXX | XXX XXXX |
| XXXXXXXX XXXXXX | XXX XX, XXXX | $1,249,000 XXX XXXX |
| XXXXXXXX XXXXXXXX | XXX XX, XXXX | XXX XXXX |
| XXXXXXXX XXXXXX | XXX XX, XXXX | $1,275,000 XXX XXXX |
| XXXXXXXX XXXXXXX | XXX XX, XXXX | XXX XXXX |
| XXXXXXXX XXXXXX | XXX XX, XXXX | $1,275,000 XXX XXXX |
| XXXXXXXX XXXXXXXX | XXX XX, XXXX | XXX XXXX |
| XXXXXXXX XXXXXX | XXX XX, XXXX | $1,299,000 XXX XXXX |

St André Bessette Catholic School
Elementary: CatholicValley View Public School
Elementary: PublicVimy Ridge Public School
Elementary: PublicNottingham Public School
Elementary: PublicSt Josephine Bakhita Catholic Elementary School
Elementary: Catholicda Vinci Public School Elementary Public School
Elementary: PublicÉcole secondaire Ronald-Marion
Secondary: PublicArchbishop Denis O'Connor Catholic High School
Secondary: CatholicNotre Dame Catholic Secondary School
Secondary: CatholicPine Ridge Secondary School
Secondary: PublicJ Clarke Richardson Collegiate
Secondary: PublicPickering High School
Secondary: Public- 3 bath
- 3 bed
- 2000 sqft
1907 Passionfruit Grove, Pickering, Ontario • L1Y 0B4 • Rural Pickering
- — bath
- — bed
1829 Irish Moss Square, Pickering, Ontario • L1Y 0B4 • Rural Pickering
- 4 bath
- 4 bed
- 2500 sqft
1909 Passionfruit Grove, Pickering, Ontario • L1Y 0B4 • Rural Pickering
- 4 bath
- 4 bed
- 2500 sqft
3153 Blazing Star Avenue, Pickering, Ontario • L1Y 0B4 • Rural Pickering




