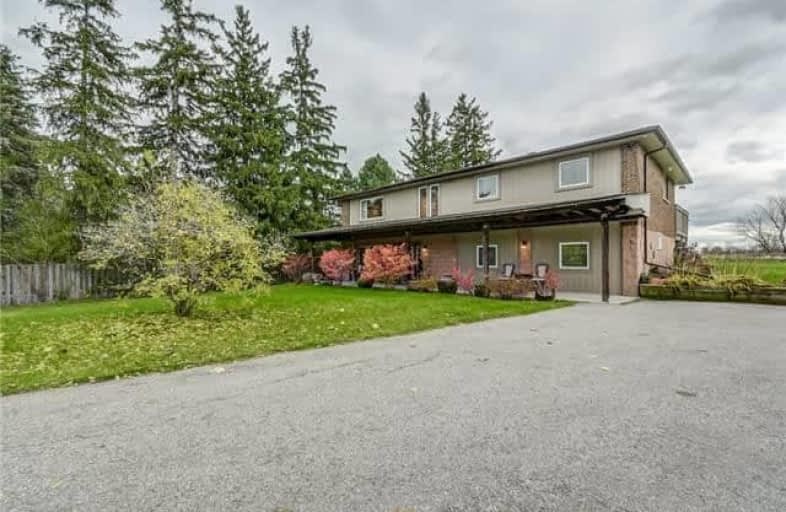Sold on Mar 22, 2019
Note: Property is not currently for sale or for rent.

-
Type: Detached
-
Style: Bungalow-Raised
-
Lot Size: 159.65 x 269.85 Feet
-
Age: No Data
-
Taxes: $6,943 per year
-
Days on Site: 133 Days
-
Added: Sep 07, 2019 (4 months on market)
-
Updated:
-
Last Checked: 3 months ago
-
MLS®#: E4298920
-
Listed By: Re/max west realty inc., brokerage
Country Living Close To The City! A Spacious Layout, Open Concept Design, Gorgeous Gourmet Kitchen With Large Centre Island. Huge Master W Sitting Area & Large 5Pce Ensuite. Main Floor Is Big And Bright Perfect For Those Who Work From Home!
Extras
Enjoy Sitting & Relaxing On The Large Deck Spanning The Length Of The Home Over Looking Farmers Fields. ***Please Click On The Links To See Floor Plans & Complete Virtual Tour. ***
Property Details
Facts for 51 Ontario 7, Pickering
Status
Days on Market: 133
Last Status: Sold
Sold Date: Mar 22, 2019
Closed Date: May 01, 2019
Expiry Date: Jun 30, 2019
Sold Price: $938,000
Unavailable Date: Mar 22, 2019
Input Date: Nov 08, 2018
Prior LSC: Deal Fell Through
Property
Status: Sale
Property Type: Detached
Style: Bungalow-Raised
Area: Pickering
Community: Rural Pickering
Availability Date: Tba
Inside
Bedrooms: 4
Bathrooms: 2
Kitchens: 1
Rooms: 6
Den/Family Room: Yes
Air Conditioning: Central Air
Fireplace: No
Laundry Level: Lower
Central Vacuum: Y
Washrooms: 2
Building
Basement: Fin W/O
Heat Type: Forced Air
Heat Source: Propane
Exterior: Brick
Exterior: Vinyl Siding
Water Supply: Well
Special Designation: Unknown
Parking
Driveway: Private
Garage Type: None
Covered Parking Spaces: 15
Total Parking Spaces: 15
Fees
Tax Year: 2018
Tax Legal Description: Pt Lt 35 Con 5, Pickering, Pt 1, 40R12670 ; City**
Taxes: $6,943
Highlights
Feature: Golf
Feature: Park
Feature: Place Of Worship
Feature: Wooded/Treed
Land
Cross Street: York Durham Line & H
Municipality District: Pickering
Fronting On: South
Pool: None
Sewer: Septic
Lot Depth: 269.85 Feet
Lot Frontage: 159.65 Feet
Acres: .50-1.99
Rooms
Room details for 51 Ontario 7, Pickering
| Type | Dimensions | Description |
|---|---|---|
| Foyer Ground | - | Laminate, Pot Lights, Large Window |
| Office Ground | 3.52 x 3.12 | Pot Lights, Laminate, Large Window |
| Family Ground | 6.88 x 4.23 | Laminate, Pot Lights |
| 2nd Br Ground | 3.23 x 3.12 | Laminate, Large Window |
| 3rd Br Ground | 4.01 x 4.35 | Laminate, Large Window |
| Bathroom Ground | 1.87 x 3.00 | Separate Shower, Updated, Ceramic Floor |
| Kitchen Main | 5.35 x 3.56 | Granite Counter, Centre Island, W/O To Deck |
| Living Main | 5.54 x 4.01 | Hardwood Floor, Open Concept, Large Window |
| Dining Main | 3.06 x 3.56 | Hardwood Floor, W/O To Deck, Large Window |
| Master Main | 6.94 x 7.57 | Hardwood Floor, 5 Pc Ensuite, His/Hers Closets |
| Bathroom Main | 2.36 x 4.16 | Ceramic Floor, Separate Shower, Double Sink |
| XXXXXXXX | XXX XX, XXXX |
XXXX XXX XXXX |
$XXX,XXX |
| XXX XX, XXXX |
XXXXXX XXX XXXX |
$XXX,XXX |
| XXXXXXXX XXXX | XXX XX, XXXX | $938,000 XXX XXXX |
| XXXXXXXX XXXXXX | XXX XX, XXXX | $999,900 XXX XXXX |

Little Rouge Public School
Elementary: PublicGreensborough Public School
Elementary: PublicCornell Village Public School
Elementary: PublicLegacy Public School
Elementary: PublicBlack Walnut Public School
Elementary: PublicDavid Suzuki Public School
Elementary: PublicBill Hogarth Secondary School
Secondary: PublicSt Mother Teresa Catholic Academy Secondary School
Secondary: CatholicSt Brother André Catholic High School
Secondary: CatholicMarkham District High School
Secondary: PublicSt Mary Catholic Secondary School
Secondary: CatholicBur Oak Secondary School
Secondary: Public