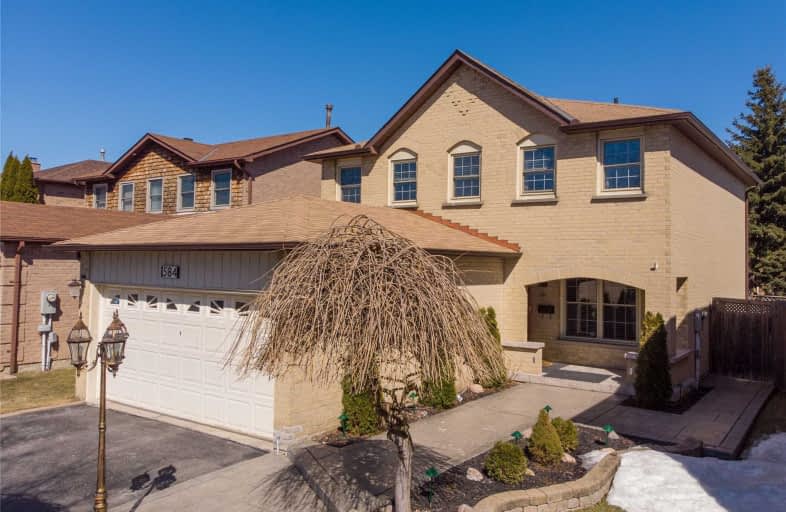
Video Tour

Elizabeth B Phin Public School
Elementary: Public
1.88 km
Westcreek Public School
Elementary: Public
1.55 km
Altona Forest Public School
Elementary: Public
0.55 km
Gandatsetiagon Public School
Elementary: Public
0.88 km
Highbush Public School
Elementary: Public
0.47 km
St Elizabeth Seton Catholic School
Elementary: Catholic
0.61 km
École secondaire Ronald-Marion
Secondary: Public
5.04 km
Sir Oliver Mowat Collegiate Institute
Secondary: Public
5.92 km
Pine Ridge Secondary School
Secondary: Public
3.34 km
Dunbarton High School
Secondary: Public
1.33 km
St Mary Catholic Secondary School
Secondary: Catholic
0.50 km
Pickering High School
Secondary: Public
6.29 km

