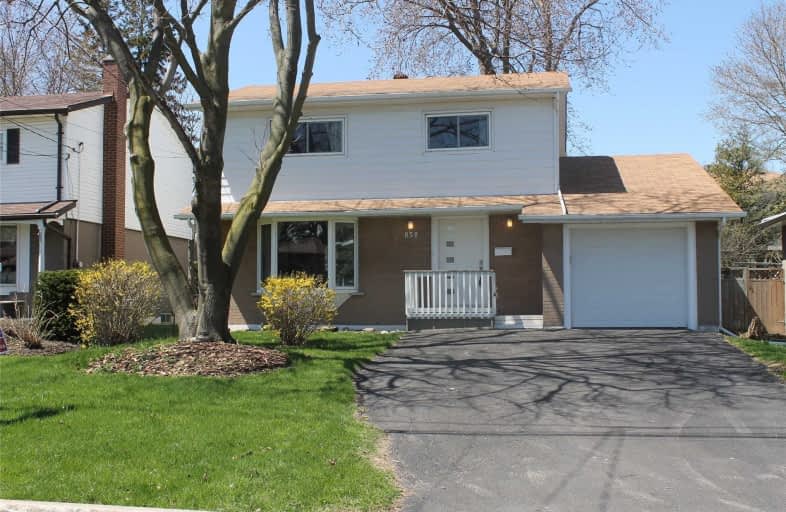
Rosebank Road Public School
Elementary: Public
1.63 km
Fairport Beach Public School
Elementary: Public
0.66 km
Vaughan Willard Public School
Elementary: Public
2.15 km
Fr Fenelon Catholic School
Elementary: Catholic
0.35 km
Frenchman's Bay Public School
Elementary: Public
0.67 km
William Dunbar Public School
Elementary: Public
2.10 km
École secondaire Ronald-Marion
Secondary: Public
5.20 km
Sir Oliver Mowat Collegiate Institute
Secondary: Public
5.19 km
Pine Ridge Secondary School
Secondary: Public
3.79 km
Dunbarton High School
Secondary: Public
0.93 km
St Mary Catholic Secondary School
Secondary: Catholic
2.22 km
Pickering High School
Secondary: Public
5.90 km


