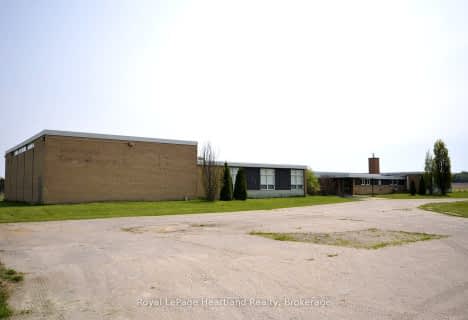Removed on Jul 20, 2015
Note: Property is not currently for sale or for rent.

-
Type: Detached
-
Style: 2-Storey
-
Lot Size: 15 x 35.55 Metres
-
Age: 16-30 years
-
Taxes: $7,569 per year
-
Days on Site: 32 Days
-
Added: Jun 18, 2015 (1 month on market)
-
Updated:
-
Last Checked: 2 months ago
-
MLS®#: E3237954
-
Listed By: Re/max hallmark york group realty ltd., brokerage
A Rare Offering In A High Demand Area Of Pickering. This Beautiful Family Home Features Large Principal Rooms And Is Upgraded Throughout. The Gourmet Kitchen Offers B/I Appliances And A Breakfast Bar. The Professionally Finished Basement Boasts A Large Recreation Room, 5th B
Extras
Open House Sat & Sun. 2-4Pm. Include: Fridge, B/I Stove, B/I Cook Top, B/I Microwave, B/I Dishwasher, Washer, Dryer, All Elfs, All Window Binds And Coverings, Inground Pool And Related Equipment. Exclude: Hot Water Heater (R).
Property Details
Facts for 854 Darwin Drive, Pickering
Status
Days on Market: 32
Last Status: Terminated
Sold Date: Jan 01, 0001
Closed Date: Jan 01, 0001
Expiry Date: Sep 18, 2015
Unavailable Date: Jul 20, 2015
Input Date: Jun 18, 2015
Property
Status: Sale
Property Type: Detached
Style: 2-Storey
Age: 16-30
Area: Pickering
Community: Dunbarton
Availability Date: Tba
Inside
Bedrooms: 4
Bedrooms Plus: 1
Bathrooms: 5
Kitchens: 1
Rooms: 9
Den/Family Room: Yes
Air Conditioning: Central Air
Fireplace: Yes
Laundry Level: Main
Washrooms: 5
Utilities
Electricity: Yes
Gas: Yes
Cable: Yes
Telephone: Yes
Building
Basement: Finished
Heat Type: Forced Air
Heat Source: Gas
Exterior: Brick
UFFI: No
Water Supply: Municipal
Special Designation: Unknown
Other Structures: Garden Shed
Retirement: N
Parking
Driveway: Private
Garage Spaces: 2
Garage Type: Attached
Covered Parking Spaces: 4
Fees
Tax Year: 2015
Taxes: $7,569
Highlights
Feature: Fenced Yard
Feature: Grnbelt/Conserv
Feature: Ravine
Feature: Rec Centre
Feature: School
Feature: Wooded/Treed
Land
Cross Street: Finch / Darwin
Municipality District: Pickering
Fronting On: North
Pool: Inground
Sewer: Sewers
Lot Depth: 35.55 Metres
Lot Frontage: 15 Metres
Zoning: Single Family Re
Additional Media
- Virtual Tour: http://mytour.advirtours.com/livetour/index/211211/view:treb
Rooms
Room details for 854 Darwin Drive, Pickering
| Type | Dimensions | Description |
|---|---|---|
| Living Ground | 4.00 x 6.00 | Hardwood Floor, Crown Moulding, French Doors |
| Family Ground | 4.00 x 5.00 | Hardwood Floor, Fireplace, Large Window |
| Dining Ground | 3.00 x 4.00 | Hardwood Floor, Formal Rm, Crown Moulding |
| Den Ground | 3.00 x 4.00 | Hardwood Floor, French Doors |
| Kitchen Ground | 5.00 x 5.00 | Breakfast Bar, B/I Appliances, W/O To Pool |
| Master 2nd | 6.00 x 7.00 | Broadloom, 5 Pc Ensuite, W/I Closet |
| 2nd Br 2nd | 4.00 x 5.00 | Broadloom, 4 Pc Ensuite, W/I Closet |
| 3rd Br 2nd | 3.00 x 4.00 | Broadloom, Closet |
| 4th Br 2nd | 3.00 x 4.00 | Broadloom, Closet |
| Rec Bsmt | 6.00 x 8.00 | Laminate, 3 Pc Bath |
| 5th Br Bsmt | 3.00 x 4.00 | Laminate, Closet |
| XXXXXXXX | XXX XX, XXXX |
XXXX XXX XXXX |
$XXX,XXX |
| XXX XX, XXXX |
XXXXXX XXX XXXX |
$XXX,XXX | |
| XXXXXXXX | XXX XX, XXXX |
XXXXXXX XXX XXXX |
|
| XXX XX, XXXX |
XXXXXX XXX XXXX |
$XXX,XXX |
| XXXXXXXX XXXX | XXX XX, XXXX | $851,100 XXX XXXX |
| XXXXXXXX XXXXXX | XXX XX, XXXX | $799,900 XXX XXXX |
| XXXXXXXX XXXXXXX | XXX XX, XXXX | XXX XXXX |
| XXXXXXXX XXXXXX | XXX XX, XXXX | $899,000 XXX XXXX |

E T Crowle Public School
Elementary: PublicRamer Wood Public School
Elementary: PublicJames Robinson Public School
Elementary: PublicSt Patrick Catholic Elementary School
Elementary: CatholicFranklin Street Public School
Elementary: PublicSt Joseph Catholic Elementary School
Elementary: CatholicFather Michael McGivney Catholic Academy High School
Secondary: CatholicMarkville Secondary School
Secondary: PublicMiddlefield Collegiate Institute
Secondary: PublicSt Brother André Catholic High School
Secondary: CatholicMarkham District High School
Secondary: PublicBur Oak Secondary School
Secondary: Public- 0 bath
- 0 bed
37375 Cut Line Road, Central Huron, Ontario • N0M 1L0 • Goderich Twp
- — bath
- — bed
80884 Fern Hurst Glen Lane, Ashfield-Colborne-Wawanosh, Ontario • N0M 1L0 • Ashfield-Colborne-Wawanosh


