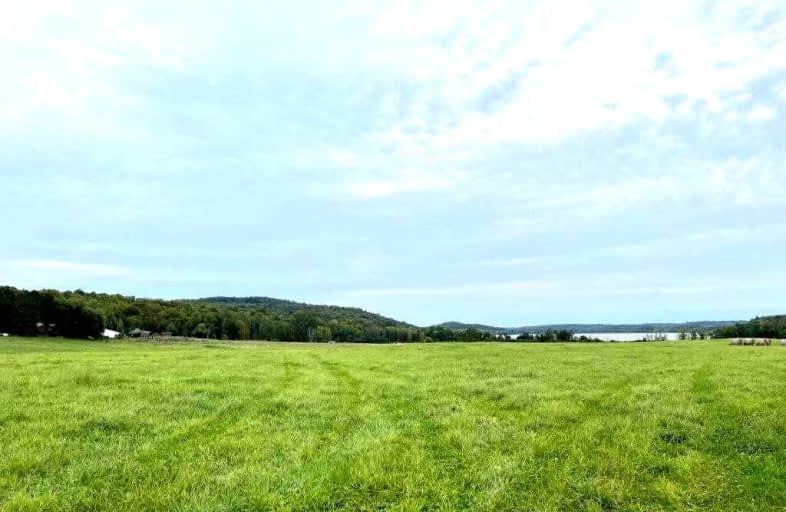
Video Tour

Central Algoma Elementary School
Elementary: Public
14.01 km
St Joseph Island Central Public School
Elementary: Public
24.47 km
Arthur Henderson Public School
Elementary: Public
10.62 km
Thessalon Public School
Elementary: Public
21.34 km
Central Algoma Intermediate School
Elementary: Public
15.21 km
Echo Bay Central Public School
Elementary: Public
25.62 km
École secondaire Notre-Dame-du-Sault
Secondary: Catholic
46.21 km
Algoma Education Connection Secondary School
Secondary: Public
45.00 km
Central Algoma Secondary School
Secondary: Public
15.21 km
White Pines Collegiate and Vocational School
Secondary: Public
40.98 km
Superior Heights Collegiate and Vocational School
Secondary: Public
42.66 km
St Mary's College
Secondary: Catholic
46.42 km

