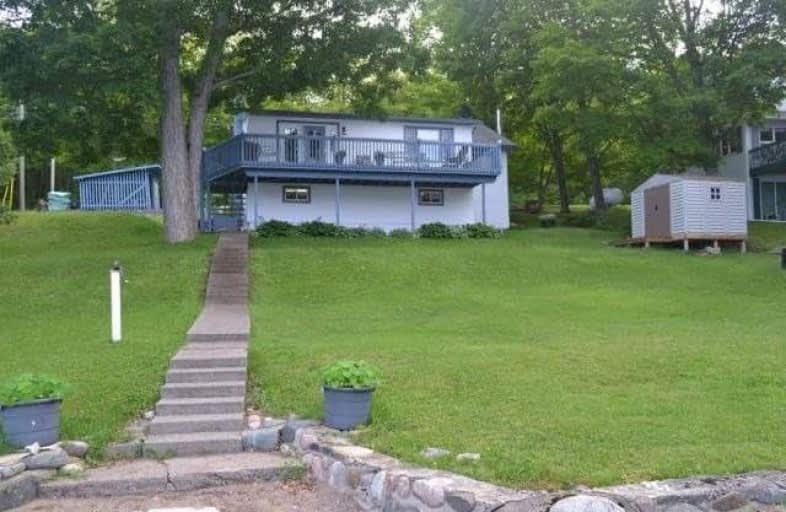
Central Algoma Elementary School
Elementary: Public
13.98 km
St Joseph Island Central Public School
Elementary: Public
24.66 km
Arthur Henderson Public School
Elementary: Public
15.04 km
Thessalon Public School
Elementary: Public
26.68 km
Central Algoma Intermediate School
Elementary: Public
15.30 km
Echo Bay Central Public School
Elementary: Public
21.31 km
École secondaire Notre-Dame-du-Sault
Secondary: Catholic
42.10 km
Algoma Education Connection Secondary School
Secondary: Public
40.76 km
Central Algoma Secondary School
Secondary: Public
15.30 km
White Pines Collegiate and Vocational School
Secondary: Public
36.71 km
Superior Heights Collegiate and Vocational School
Secondary: Public
38.62 km
St Mary's College
Secondary: Catholic
42.37 km


