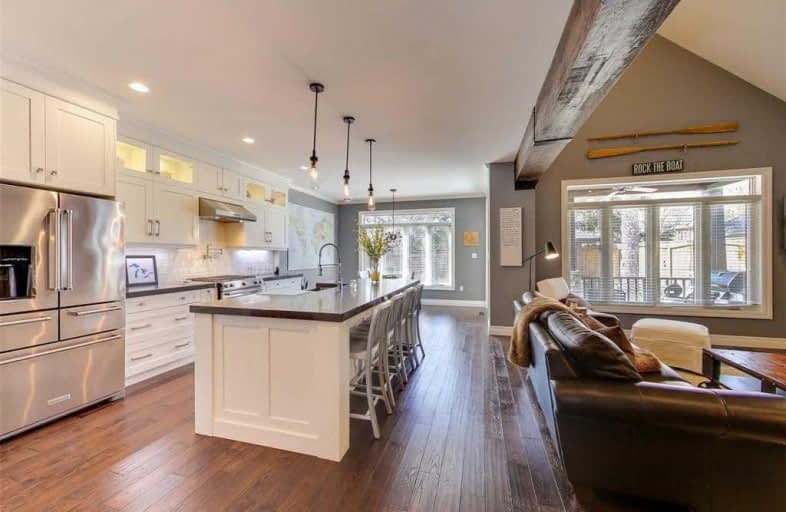
Aberarder Central School
Elementary: Public
10.63 km
Errol Village Public School
Elementary: Public
3.19 km
St Michael Catholic School
Elementary: Catholic
3.19 km
Confederation Central School
Elementary: Public
9.54 km
St Anne Catholic School
Elementary: Catholic
11.21 km
Bright's Grove Public School
Elementary: Public
3.17 km
École secondaire Franco-Jeunesse
Secondary: Public
11.30 km
École secondaire catholique École secondaire Saint-François-Xavier
Secondary: Catholic
11.55 km
Alexander Mackenzie Secondary School
Secondary: Public
11.87 km
Lambton Central Collegiate and Vocational Institute
Secondary: Public
18.77 km
Northern Collegiate Institute and Vocational School
Secondary: Public
12.85 km
St Patrick's Catholic Secondary School
Secondary: Catholic
11.32 km


