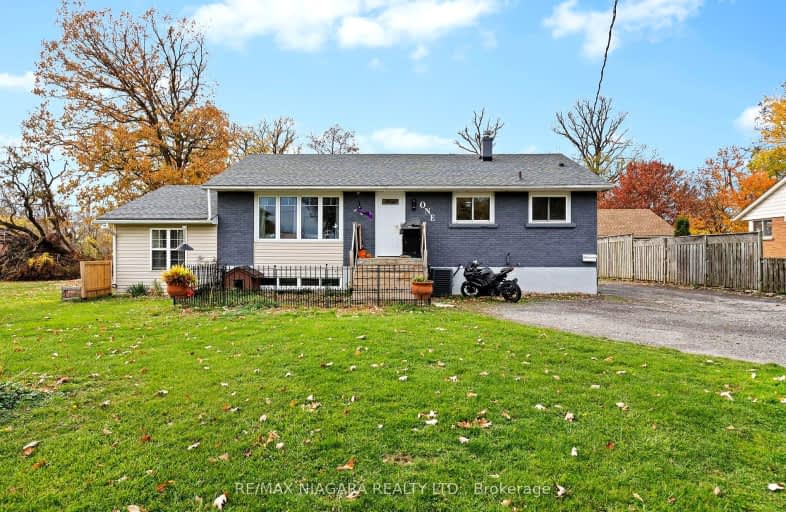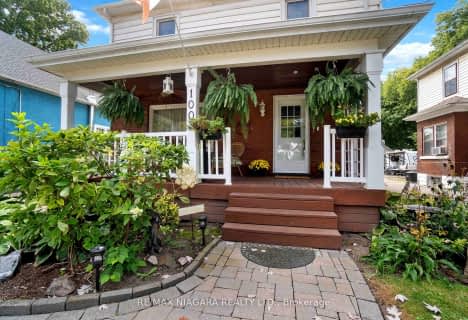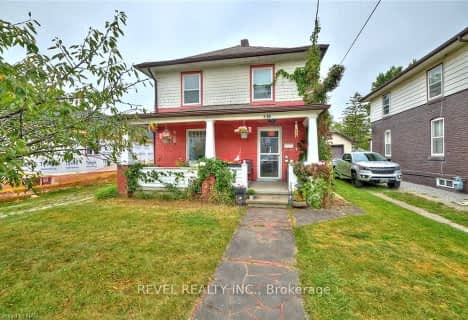

Steele Street Public School
Elementary: PublicOakwood Public School
Elementary: PublicSt Patrick Catholic Elementary School
Elementary: CatholicDeWitt Carter Public School
Elementary: PublicSt John Bosco Catholic Elementary School
Elementary: CatholicMcKay Public School
Elementary: PublicÉcole secondaire Confédération
Secondary: PublicEastdale Secondary School
Secondary: PublicPort Colborne High School
Secondary: PublicCentennial Secondary School
Secondary: PublicLakeshore Catholic High School
Secondary: CatholicNotre Dame College School
Secondary: Catholic-
Seaway Park
Port Colborne ON 2.14km -
HH Knoll Lakeview Park
260 Sugarloaf St, Port Colborne ON L3K 2N7 2.42km -
Skating Park
Welland ON 8.8km
-
CIBC
287 W Side Rd, Port Colborne ON L3K 5L2 0.45km -
TD Canada Trust ATM
148 Clarence St, Port Colborne ON L3K 3G5 1.9km -
RBC Royal Bank
41 E Main St (East Main St @ King St), Welland ON L3B 3W4 10.04km
- 1 bath
- 4 bed
- 1500 sqft
257 Sugarloaf Street, Port Colborne, Ontario • L3K 2P1 • Port Colborne
- — bath
- — bed
- — sqft
132 Franklin Avenue West, Port Colborne, Ontario • L3K 4A5 • Port Colborne











