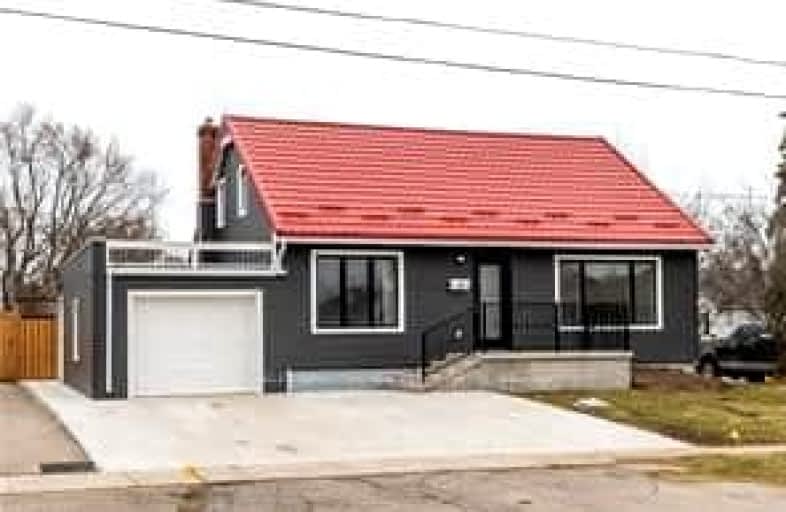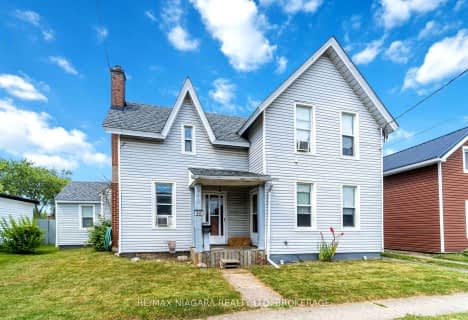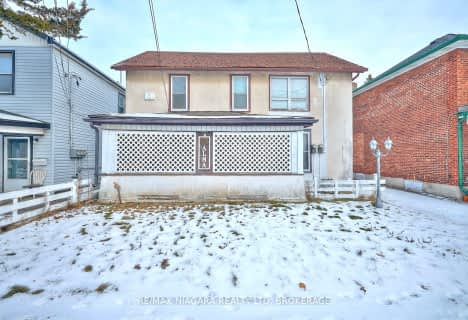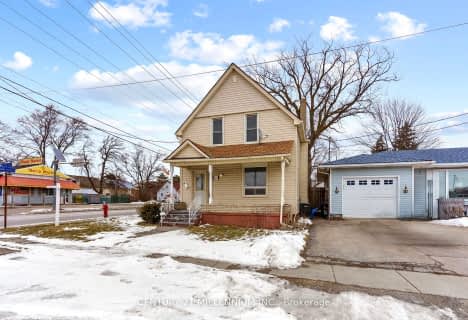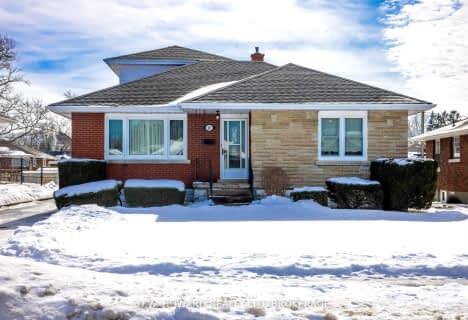Somewhat Walkable
- Some errands can be accomplished on foot.
Bikeable
- Some errands can be accomplished on bike.

Steele Street Public School
Elementary: PublicOakwood Public School
Elementary: PublicSt Patrick Catholic Elementary School
Elementary: CatholicDeWitt Carter Public School
Elementary: PublicSt John Bosco Catholic Elementary School
Elementary: CatholicMcKay Public School
Elementary: PublicÉcole secondaire Confédération
Secondary: PublicEastdale Secondary School
Secondary: PublicPort Colborne High School
Secondary: PublicCentennial Secondary School
Secondary: PublicLakeshore Catholic High School
Secondary: CatholicNotre Dame College School
Secondary: Catholic-
Seaway Park
Port Colborne ON 2.12km -
Elm Street Dog Park
Port Colborne ON 2.23km -
Elm Street Naturalization Site
Elm St, Port Colborne ON 2.32km
-
HODL Bitcoin ATM - Esso
297 Main St W, Port Colborne ON L3K 3V7 0.62km -
TD Bank Financial Group
148 Clarence St, Port Colborne ON L3K 3G5 1.95km -
Scotiabank
105 Clarence St, Port Colborne ON L3K 3G2 1.91km
- 2 bath
- 4 bed
- 2000 sqft
244 Clarence Street, Port Colborne, Ontario • L3K 3G6 • 878 - Sugarloaf
- 1 bath
- 4 bed
- 1100 sqft
129 FOREST Avenue, Port Colborne, Ontario • L3K 5E5 • Port Colborne
