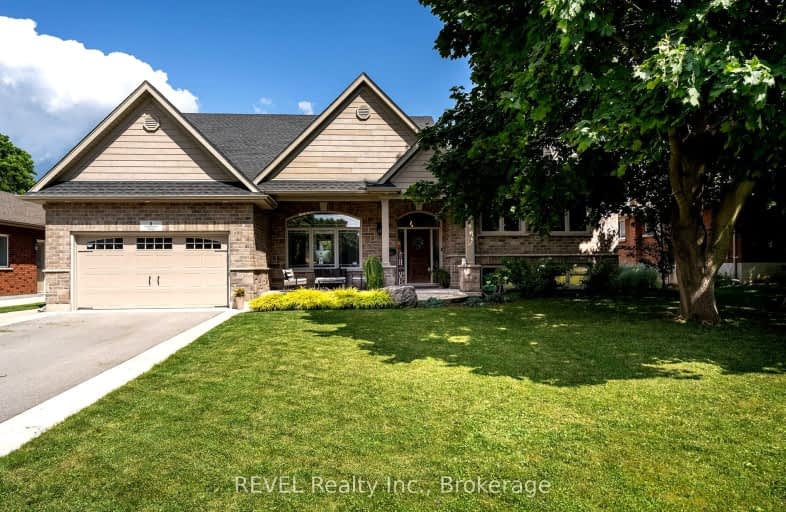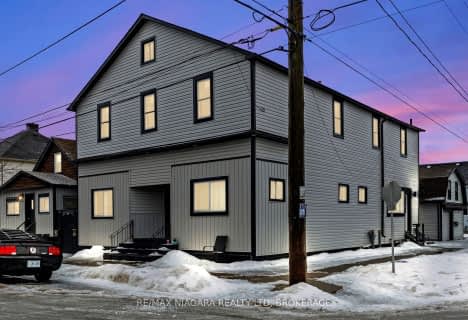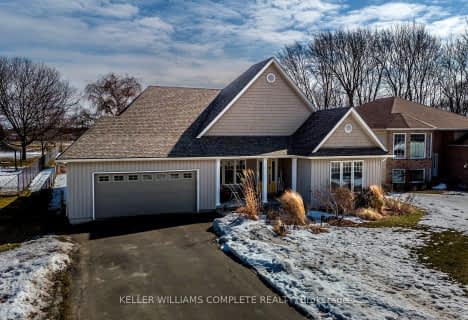Car-Dependent
- Almost all errands require a car.
Somewhat Bikeable
- Most errands require a car.

Steele Street Public School
Elementary: PublicOakwood Public School
Elementary: PublicSt Patrick Catholic Elementary School
Elementary: CatholicDeWitt Carter Public School
Elementary: PublicSt John Bosco Catholic Elementary School
Elementary: CatholicMcKay Public School
Elementary: PublicÉcole secondaire Confédération
Secondary: PublicEastdale Secondary School
Secondary: PublicPort Colborne High School
Secondary: PublicCentennial Secondary School
Secondary: PublicLakeshore Catholic High School
Secondary: CatholicNotre Dame College School
Secondary: Catholic-
Port Colborne Leash Free Park
Port Colborne ON 1.18km -
Elm Street Naturalization Site
Elm St, Port Colborne ON 1.36km -
St George Park
391 St George St, Welland ON L3C 5R1 6.54km
-
HODL Bitcoin ATM - Esso
297 Main St W, Port Colborne ON L3K 3V7 1.49km -
Meridian Credit Union ATM
43 Clarence St (at King St), Port Colborne ON L3K 3G1 2.93km -
RBC Royal Bank
234 Clarence St, Port Colborne ON L3K 3G6 2.92km
- 4 bath
- 5 bed
- 2500 sqft
74 Oriole Crescent, Port Colborne, Ontario • L3K 6E2 • Port Colborne
- — bath
- — bed
- — sqft
22 Coronation Drive, Port Colborne, Ontario • L3K 3Z4 • Port Colborne
- 4 bath
- 5 bed
- 3000 sqft
25 ORIOLE Crescent, Port Colborne, Ontario • L3K 6E2 • Port Colborne







