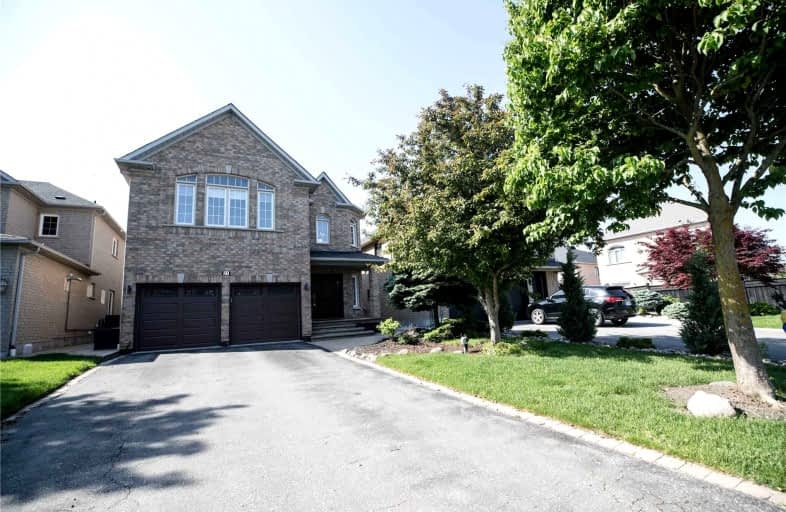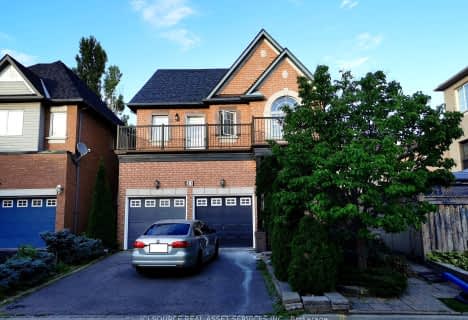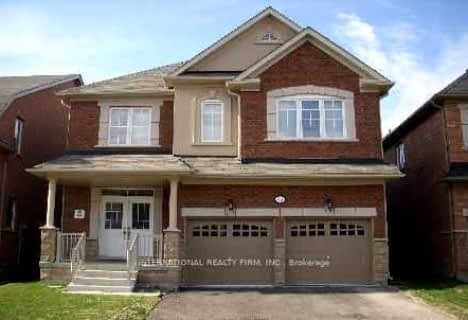
ACCESS Elementary
Elementary: Public
1.06 km
Joseph A Gibson Public School
Elementary: Public
1.00 km
Father John Kelly Catholic Elementary School
Elementary: Catholic
1.18 km
ÉÉC Le-Petit-Prince
Elementary: Catholic
0.93 km
Maple Creek Public School
Elementary: Public
0.22 km
Blessed Trinity Catholic Elementary School
Elementary: Catholic
0.27 km
St Luke Catholic Learning Centre
Secondary: Catholic
3.81 km
Tommy Douglas Secondary School
Secondary: Public
3.52 km
Maple High School
Secondary: Public
0.61 km
St Joan of Arc Catholic High School
Secondary: Catholic
2.23 km
Stephen Lewis Secondary School
Secondary: Public
3.95 km
St Jean de Brebeuf Catholic High School
Secondary: Catholic
2.97 km











