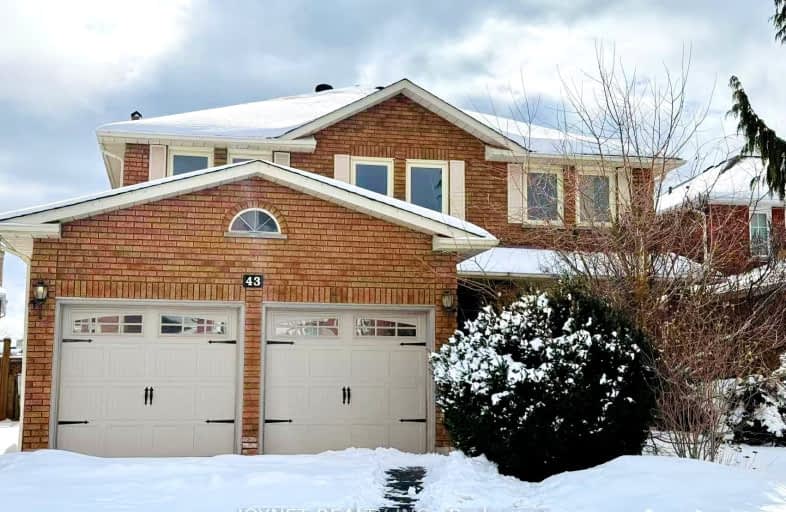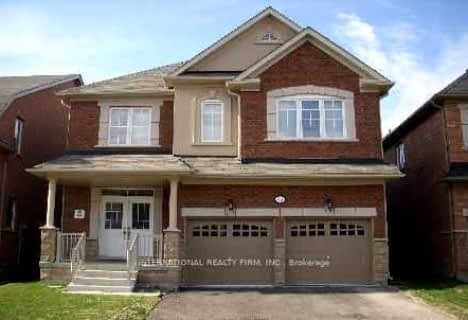
-
Type: Detached
-
Style: 2-Storey
-
Size: 2500 sqft
-
Lease Term: 1 Year
-
Possession: IMM
-
All Inclusive: No Data
-
Lot Size: 0 x 0
-
Age: No Data
-
Days on Site: 7 Days
-
Added: Feb 11, 2025 (3 months ago)
-
Updated:
-
Last Checked: 2 months ago
-
MLS®#: N11967655
-
Listed By: Joynet realty inc.
This generously sized property features 5 bedrooms, including a flexible den space opened for modern living. The oversized driveway offers ample parking for 6 vehicles, complemented by the no-sidewalk curb appeal. With nearly 2,850 square feet of living space, this home blends functionality with much convenience. Sep Entrance to basement. Renovated bathroom on the second floor. New painting. New Roof. Fridge on the main floor & Garage remoter will be changed before move in.
Upcoming Open Houses
We do not have information on any open houses currently scheduled.
Schedule a Private Tour -
Contact Us
Property Details
Facts for 43 Castlehill Road, Vaughan
Property
Status: Lease
Property Type: Detached
Style: 2-Storey
Size (sq ft): 2500
Area: Vaughan
Community: Maple
Availability Date: IMM
Inside
Bedrooms: 5
Bathrooms: 4
Kitchens: 1
Rooms: 8
Den/Family Room: Yes
Air Conditioning: Central Air
Fireplace: Yes
Laundry: Ensuite
Laundry Level: Main
Central Vacuum: N
Washrooms: 4
Building
Basement: Finished
Basement 2: Sep Entrance
Heat Type: Forced Air
Heat Source: Gas
Exterior: Brick
Private Entrance: Y
Water Supply: Municipal
Special Designation: Unknown
Parking
Driveway: Pvt Double
Parking Included: Yes
Garage Spaces: 2
Garage Type: Attached
Covered Parking Spaces: 6
Total Parking Spaces: 8
Land
Cross Street: Keele St & Rutherfor
Municipality District: Vaughan
Fronting On: South
Pool: None
Sewer: Sewers
Payment Frequency: Monthly
Rooms
Room details for 43 Castlehill Road, Vaughan
| Type | Dimensions | Description |
|---|---|---|
| Living Main | 3.35 x 5.50 | Hardwood Floor, Bay Window, French Doors |
| Dining Main | 3.35 x 5.25 | Hardwood Floor, French Doors |
| Kitchen Main | 3.35 x 6.35 | W/O To Deck, Greenhouse Window, Family Size Kitchen |
| Family Main | 3.35 x 6.05 | Hardwood Floor, Gas Fireplace, Pot Lights |
| Prim Bdrm 2nd | 3.35 x 6.20 | Double Closet, 5 Pc Ensuite, Parquet Floor |
| 2nd Br 2nd | 3.50 x 4.40 | Parquet Floor |
| 3rd Br 2nd | 3.26 x 3.40 | Parquet Floor |
| 4th Br 2nd | 5.90 x 5.00 | Parquet Floor |
| Den 2nd | 3.00 x 3.30 | Parquet Floor |
| Rec Bsmt | 7.75 x 4.35 | Laminate, Fireplace |
| N1196765 | Feb 11, 2025 |
Active For Rent |
$4,500 |
| N4204808 | Aug 05, 2018 |
Leased For Rent |
$2,900 |
| Jul 28, 2018 |
Listed For Rent |
$2,700 | |
| N4068358 | Mar 29, 2018 |
Sold For Sale |
$1,065,000 |
| Mar 16, 2018 |
Listed For Sale |
$1,095,000 | |
| N4032630 | Mar 16, 2018 |
Removed For Sale |
|
| Jan 31, 2018 |
Listed For Sale |
$1,150,000 | |
| N3947729 | Dec 22, 2017 |
Removed For Sale |
|
| Oct 05, 2017 |
Listed For Sale |
$1,150,000 | |
| N3900615 | Oct 05, 2017 |
Removed For Sale |
|
| Aug 15, 2017 |
Listed For Sale |
$1,200,000 |
| N1196765 Active | Feb 11, 2025 | $4,500 For Rent |
| N4204808 Leased | Aug 05, 2018 | $2,900 For Rent |
| N4204808 Listed | Jul 28, 2018 | $2,700 For Rent |
| N4068358 Sold | Mar 29, 2018 | $1,065,000 For Sale |
| N4068358 Listed | Mar 16, 2018 | $1,095,000 For Sale |
| N4032630 Removed | Mar 16, 2018 | For Sale |
| N4032630 Listed | Jan 31, 2018 | $1,150,000 For Sale |
| N3947729 Removed | Dec 22, 2017 | For Sale |
| N3947729 Listed | Oct 05, 2017 | $1,150,000 For Sale |
| N3900615 Removed | Oct 05, 2017 | For Sale |
| N3900615 Listed | Aug 15, 2017 | $1,200,000 For Sale |

ACCESS Elementary
Elementary: PublicJoseph A Gibson Public School
Elementary: PublicFather John Kelly Catholic Elementary School
Elementary: CatholicÉÉC Le-Petit-Prince
Elementary: CatholicMaple Creek Public School
Elementary: PublicBlessed Trinity Catholic Elementary School
Elementary: CatholicSt Luke Catholic Learning Centre
Secondary: CatholicTommy Douglas Secondary School
Secondary: PublicMaple High School
Secondary: PublicSt Joan of Arc Catholic High School
Secondary: CatholicStephen Lewis Secondary School
Secondary: PublicSt Jean de Brebeuf Catholic High School
Secondary: Catholic-
Antibes Park
58 Antibes Dr (at Candle Liteway), Toronto ON M2R 3K5 8.31km -
Pamona Valley Tennis Club
Markham ON 8.68km -
David Hamilton Park
124 Blackmore Ave (near Valleymede Drive), Richmond Hill ON L4B 2B1 9.44km
-
CIBC
9641 Jane St (Major Mackenzie), Vaughan ON L6A 4G5 1.86km -
TD Bank Financial Group
2933 Major MacKenzie Dr (Jane & Major Mac), Maple ON L6A 3N9 2.24km -
CIBC
8099 Keele St (at Highway 407), Concord ON L4K 1Y6 3.41km
- 4 bath
- 5 bed
66 Paperbark Avenue, Vaughan, Ontario • L6A 0Y2 • Patterson



