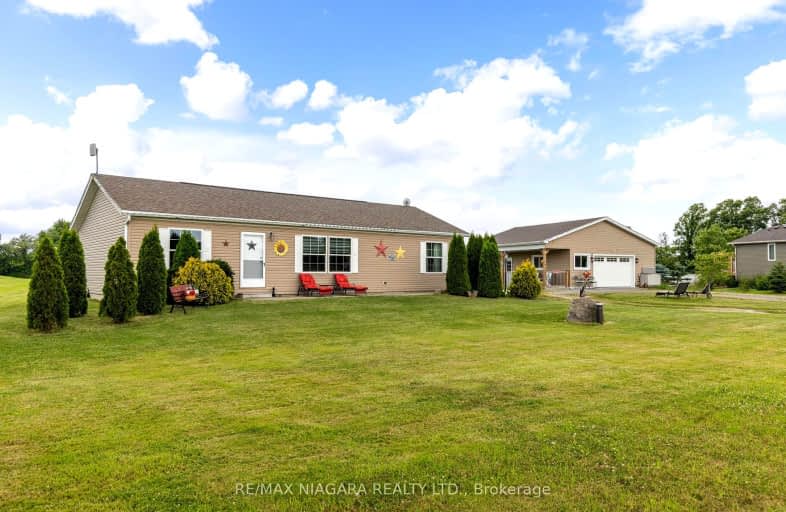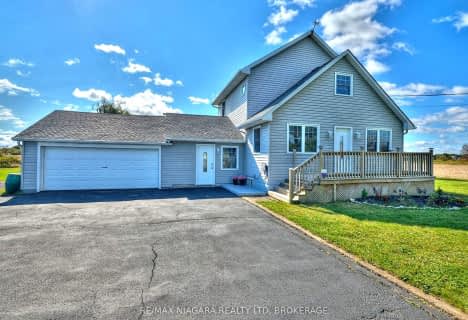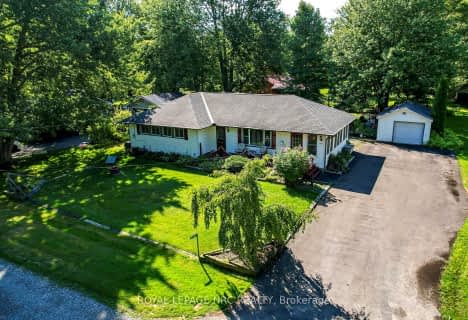Car-Dependent
- Almost all errands require a car.
Somewhat Bikeable
- Most errands require a car.

ÉÉC Saint-Joseph
Elementary: CatholicSteele Street Public School
Elementary: PublicOakwood Public School
Elementary: PublicSt Therese Catholic Elementary School
Elementary: CatholicDeWitt Carter Public School
Elementary: PublicMcKay Public School
Elementary: PublicÉcole secondaire Confédération
Secondary: PublicEastdale Secondary School
Secondary: PublicRidgeway-Crystal Beach High School
Secondary: PublicPort Colborne High School
Secondary: PublicLakeshore Catholic High School
Secondary: CatholicNotre Dame College School
Secondary: Catholic-
HH Knoll Lakeview Park
260 Sugarloaf St, Port Colborne ON L3K 2N7 7.74km -
Elm Street Naturalization Site
Elm St, Port Colborne ON 8.25km -
Ridgeway Park
Fort Erie ON 9.2km
-
Desjardins Caisse Populaire Sud-Ouest Ontario
57 Clarence St, Port Colborne ON L3K 3G1 7.18km -
TD Canada Trust Branch and ATM
148 Clarence St, Port Colborne ON L3K 3G5 7.45km -
TD Canada Trust ATM
148 Clarence St, Port Colborne ON L3K 3G5 7.46km
- 1 bath
- 3 bed
- 1100 sqft
3606 Firelane 12 Road, Port Colborne, Ontario • L3K 5V3 • 874 - Sherkston
- 2 bath
- 3 bed
- 1100 sqft
5091 HIGHWAY #3, Port Colborne, Ontario • L0S 1R0 • 874 - Sherkston
- — bath
- — bed
- — sqft
1640 Killaly Street East, Port Colborne, Ontario • L3K 5V3 • 875 - Killaly East
- 1 bath
- 3 bed
- 700 sqft
3849 3 High East, Port Colborne, Ontario • L0S 1R0 • 874 - Sherkston
- 1 bath
- 3 bed
- 1100 sqft
4061 Firelane 13, Port Colborne, Ontario • L0S 1R0 • 874 - Sherkston










