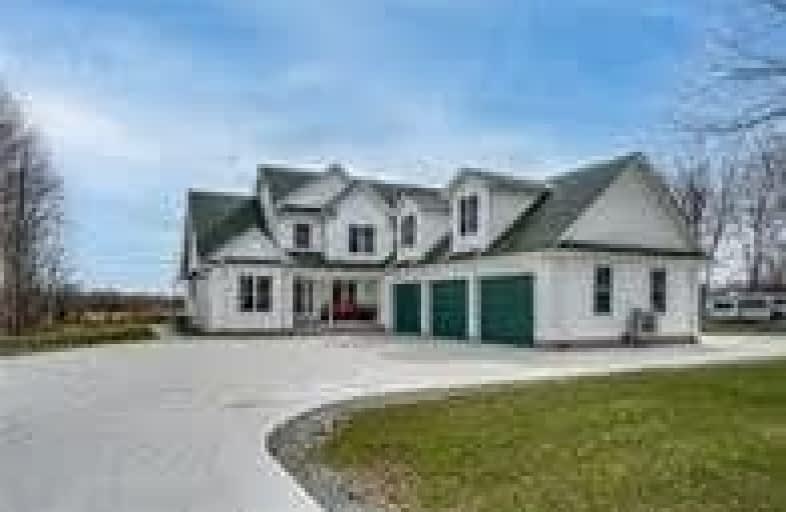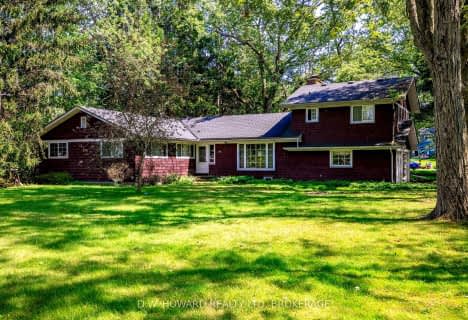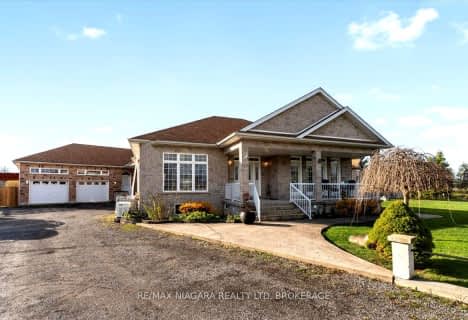Sold on Jul 28, 2021
Note: Property is not currently for sale or for rent.

-
Type: Detached
-
Style: 2-Storey
-
Size: 3000 sqft
-
Lot Size: 177.98 x 177.09 Feet
-
Age: 0-5 years
-
Taxes: $8,906 per year
-
Days on Site: 48 Days
-
Added: Jun 10, 2021 (1 month on market)
-
Updated:
-
Last Checked: 3 months ago
-
MLS®#: X5269441
-
Listed By: Keller williams complete realty, brokerage
Solid Custom Build Family Home (4500+ Sq. Ft. Living Space), 5 Bedrooms & 4 Bathrooms, Sitting On 0.73 Acres In Quiet Neighborhood. Fully Finished Basement Can Serve As In Law Suite/Rental Unit. Concrete Driveway And Patio. A 3-Car Drive Through Garage Has 600 Sq. Ft. Loft Ideal For Business Or Home Schooling. Comes With Heated Inground Fibreglass Pool. Main Floor Master Bedroom, With Enuite And Walk In Closet. Flooring Requires Repair.
Extras
Fridge, Stove, Dishwasher, Washer, Dryer, All Elf's, All Window Coverings, Microwave, Pool Equipment, Piano
Property Details
Facts for 124 Holloway Bay Road, Port Colborne
Status
Days on Market: 48
Last Status: Sold
Sold Date: Jul 28, 2021
Closed Date: Aug 31, 2021
Expiry Date: Dec 01, 2021
Sold Price: $970,000
Unavailable Date: Jul 28, 2021
Input Date: Jun 10, 2021
Property
Status: Sale
Property Type: Detached
Style: 2-Storey
Size (sq ft): 3000
Age: 0-5
Area: Port Colborne
Availability Date: Immediate
Assessment Amount: $602,000
Assessment Year: 2016
Inside
Bedrooms: 5
Bedrooms Plus: 1
Bathrooms: 4
Kitchens: 1
Rooms: 9
Den/Family Room: Yes
Air Conditioning: Central Air
Fireplace: Yes
Washrooms: 4
Utilities
Gas: Available
Building
Basement: Finished
Basement 2: Part Fin
Heat Type: Forced Air
Heat Source: Gas
Exterior: Vinyl Siding
Water Supply Type: Cistern
Water Supply: Well
Special Designation: Unknown
Parking
Driveway: Front Yard
Garage Spaces: 3
Garage Type: Attached
Covered Parking Spaces: 10
Total Parking Spaces: 13
Fees
Tax Year: 2020
Tax Legal Description: Pt Gore Lt W Of Lt 35 Con 1 Lake Erie Bertie, Pt 1
Taxes: $8,906
Highlights
Feature: Beach
Feature: Clear View
Feature: Golf
Feature: Place Of Worship
Land
Cross Street: Michener
Municipality District: Port Colborne
Fronting On: North
Parcel Number: 641760416
Pool: Inground
Sewer: Septic
Lot Depth: 177.09 Feet
Lot Frontage: 177.98 Feet
Rural Services: Internet High Spd
Rural Services: Natural Gas
Water Delivery Features: Uv System
Rooms
Room details for 124 Holloway Bay Road, Port Colborne
| Type | Dimensions | Description |
|---|---|---|
| Master Main | 4.14 x 4.95 | W/I Closet, W/O To Deck |
| Dining Main | 3.15 x 5.33 | Bay Window |
| Bathroom Main | - | 5 Pc Ensuite, W/W Closet |
| 2nd Br Main | 4.01 x 4.14 | |
| Powder Rm Main | - | 2 Pc Bath |
| Kitchen Main | 3.17 x 5.71 | |
| 3rd Br 2nd | 3.38 x 3.33 | |
| 4th Br 2nd | 3.58 x 3.91 | |
| Master 2nd | 3.81 x 12.73 | Cathedral Ceiling |
| Bathroom 2nd | - | 5 Pc Bath, W/I Closet |
| 5th Br Bsmt | 4.37 x 4.01 | |
| Bathroom Bsmt | - | 5 Pc Bath |
| XXXXXXXX | XXX XX, XXXX |
XXXX XXX XXXX |
$XXX,XXX |
| XXX XX, XXXX |
XXXXXX XXX XXXX |
$XXX,XXX | |
| XXXXXXXX | XXX XX, XXXX |
XXXXXXX XXX XXXX |
|
| XXX XX, XXXX |
XXXXXX XXX XXXX |
$X,XXX,XXX |
| XXXXXXXX XXXX | XXX XX, XXXX | $970,000 XXX XXXX |
| XXXXXXXX XXXXXX | XXX XX, XXXX | $989,000 XXX XXXX |
| XXXXXXXX XXXXXXX | XXX XX, XXXX | XXX XXXX |
| XXXXXXXX XXXXXX | XXX XX, XXXX | $1,249,999 XXX XXXX |

John Brant Public School
Elementary: PublicSt Joseph Catholic Elementary School
Elementary: CatholicÉÉC Saint-Joseph
Elementary: CatholicSt Therese Catholic Elementary School
Elementary: CatholicSt George Catholic Elementary School
Elementary: CatholicStevensville Public School
Elementary: PublicGreater Fort Erie Secondary School
Secondary: PublicÉcole secondaire Confédération
Secondary: PublicEastdale Secondary School
Secondary: PublicRidgeway-Crystal Beach High School
Secondary: PublicPort Colborne High School
Secondary: PublicLakeshore Catholic High School
Secondary: Catholic- — bath
- — bed
4479 Erie Road, Fort Erie, Ontario • L0S 1N0 • 337 - Crystal Beach
- 4 bath
- 7 bed
5199 Sherkston Road, Port Colborne, Ontario • L0S 1R0 • 874 - Sherkston




