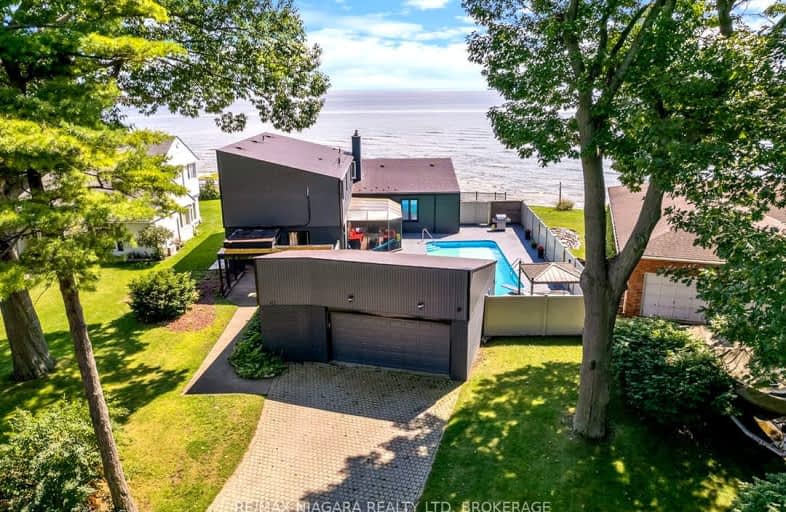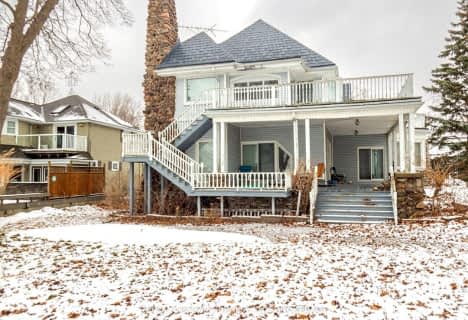Inactive on Dec 31, 2024
Note: Property is not currently for sale or for rent.

-
Type: Detached
-
Style: 2-Storey
-
Size: 2000 sqft
-
Lot Size: 64 x 198 Feet
-
Age: No Data
-
Taxes: $16,151 per year
-
Days on Site: 91 Days
-
Added: Oct 01, 2024 (2 months on market)
-
Updated:
-
Last Checked: 3 months ago
-
MLS®#: X9378606
-
Listed By: Re/max niagara realty ltd, brokerage
Watch over Port Colborne's lighthouse and Sugarloaf Marina from this exceptional lakefront home. Situated on a peaceful, tree-filled lot, this 2,300 sq. ft., two-storey residence offers nearly 100 feet of direct lake frontage. With 4 bedrooms, 3.5 baths, and a design that draws from its nautical surroundings, the home captures the beauty of lakeside life with clear water views from many rooms. The living room, with its gas fireplace and high, wood-beamed ceilings, opens up to the dining area, offering a comfortable space for hosting guests. The well-appointed kitchen, complete with built-in appliances, includes a breakfast nook with an eastward view of the lake. On the second floor, you'll find the main bath and four bedrooms, including the primary suite, which has its own ensuite bath and access to a private lakefront balcony an ideal spot to start your day. The finished basement brings added versatility to the home with a cozy family room, featuring a brick fireplace, and a games room with a unique black walnut bar. A sauna, walk-in shower, additional bath, and ample storage space complete this lower level. Outside, between the house and the 2.5-car garage, you'll find the inground pool, hot tub with a retractable cabana roof, & screened-in sitting area. The expansive lawn leads directly to the shoreline, a newer concrete patio with a pergola, a fire-pit, & stairway to the water, bordered by an iron railing. The home also features practical enhancements like ductless air units in each bedroom, metal roof & backup generator. Most furnishings are included, and a profitable AirBnB account is transferable. Set in the welcoming town of Port Colborne, you'll be close to local amenities, charming cafes, and unique shops along the Welland Canal. Niagara Falls, St. Catharines, and the Peace Bridge to Buffalo are just 25 minutes away.
Extras
Balcony, Hot Tub, Patio(s), Year Round Living
Property Details
Facts for 13 Lakewood Crescent, Port Colborne
Status
Days on Market: 91
Last Status: Expired
Sold Date: Jun 29, 2025
Closed Date: Nov 30, -0001
Expiry Date: Dec 31, 2024
Unavailable Date: Jan 01, 2025
Input Date: Oct 02, 2024
Property
Status: Sale
Property Type: Detached
Style: 2-Storey
Size (sq ft): 2000
Area: Port Colborne
Availability Date: 30-60 days
Inside
Bedrooms: 4
Bathrooms: 4
Kitchens: 1
Rooms: 10
Den/Family Room: Yes
Air Conditioning: Wall Unit
Fireplace: Yes
Laundry Level: Main
Washrooms: 4
Building
Basement: Finished
Basement 2: Full
Heat Type: Water
Heat Source: Gas
Exterior: Brick Front
Exterior: Vinyl Siding
Water Supply: Municipal
Special Designation: Unknown
Parking
Driveway: Pvt Double
Garage Spaces: 3
Garage Type: Detached
Covered Parking Spaces: 6
Total Parking Spaces: 8
Fees
Tax Year: 2024
Tax Legal Description: PLAN 52 LOT 7 NP881
Taxes: $16,151
Highlights
Feature: Beach
Feature: Clear View
Feature: Lake Access
Feature: Lake/Pond
Feature: Waterfront
Land
Cross Street: Oakridge Cres
Municipality District: Port Colborne
Fronting On: South
Parcel Number: 641600255
Pool: Inground
Sewer: Sewers
Lot Depth: 198 Feet
Lot Frontage: 64 Feet
Zoning: r1
Waterfront: Direct
Water Body Name: Erie
Water Body Type: Lake
Water Frontage: 29.87
Access To Property: Yr Rnd Municpal Rd
Easements Restrictions: Unknown
Water Features: Breakwater
Water Features: Stairs to Watrfrnt
Shoreline: Natural
Shoreline: Shallow
Shoreline Allowance: None
Shoreline Exposure: Se
Rooms
Room details for 13 Lakewood Crescent, Port Colborne
| Type | Dimensions | Description |
|---|---|---|
| Living Main | 5.31 x 7.90 | |
| Dining Main | 4.04 x 3.76 | |
| Kitchen Main | 3.05 x 4.85 | |
| Laundry Main | 2.69 x 3.05 | |
| Office Main | 3.05 x 3.53 | |
| Br 2nd | 3.33 x 3.94 | |
| 2nd Br 2nd | 3.10 x 3.15 | |
| 3rd Br 2nd | 3.33 x 3.35 | |
| 4th Br 2nd | 3.94 x 3.33 | |
| Rec Bsmt | 5.05 x 7.44 | |
| Games Bsmt | 4.11 x 6.98 | |
| Utility Bsmt | 3.71 x 3.96 |
| XXXXXXXX | XXX XX, XXXX |
XXXXXXXX XXX XXXX |
|
| XXX XX, XXXX |
XXXXXX XXX XXXX |
$X,XXX,XXX | |
| XXXXXXXX | XXX XX, XXXX |
XXXXXXX XXX XXXX |
|
| XXX XX, XXXX |
XXXXXX XXX XXXX |
$X,XXX,XXX | |
| XXXXXXXX | XXX XX, XXXX |
XXXXXXXX XXX XXXX |
|
| XXX XX, XXXX |
XXXXXX XXX XXXX |
$X,XXX,XXX | |
| XXXXXXXX | XXX XX, XXXX |
XXXXXXX XXX XXXX |
|
| XXX XX, XXXX |
XXXXXX XXX XXXX |
$X,XXX,XXX | |
| XXXXXXXX | XXX XX, XXXX |
XXXXXXX XXX XXXX |
|
| XXX XX, XXXX |
XXXXXX XXX XXXX |
$X,XXX,XXX | |
| XXXXXXXX | XXX XX, XXXX |
XXXXXXXX XXX XXXX |
|
| XXX XX, XXXX |
XXXXXX XXX XXXX |
$X,XXX,XXX | |
| XXXXXXXX | XXX XX, XXXX |
XXXX XXX XXXX |
$X,XXX,XXX |
| XXX XX, XXXX |
XXXXXX XXX XXXX |
$X,XXX,XXX | |
| XXXXXXXX | XXX XX, XXXX |
XXXXXXX XXX XXXX |
|
| XXX XX, XXXX |
XXXXXX XXX XXXX |
$X,XXX,XXX | |
| XXXXXXXX | XXX XX, XXXX |
XXXXXXX XXX XXXX |
|
| XXX XX, XXXX |
XXXXXX XXX XXXX |
$X,XXX,XXX |
| XXXXXXXX XXXXXXXX | XXX XX, XXXX | XXX XXXX |
| XXXXXXXX XXXXXX | XXX XX, XXXX | $1,599,000 XXX XXXX |
| XXXXXXXX XXXXXXX | XXX XX, XXXX | XXX XXXX |
| XXXXXXXX XXXXXX | XXX XX, XXXX | $1,599,000 XXX XXXX |
| XXXXXXXX XXXXXXXX | XXX XX, XXXX | XXX XXXX |
| XXXXXXXX XXXXXX | XXX XX, XXXX | $1,499,000 XXX XXXX |
| XXXXXXXX XXXXXXX | XXX XX, XXXX | XXX XXXX |
| XXXXXXXX XXXXXX | XXX XX, XXXX | $1,990,000 XXX XXXX |
| XXXXXXXX XXXXXXX | XXX XX, XXXX | XXX XXXX |
| XXXXXXXX XXXXXX | XXX XX, XXXX | $1,849,000 XXX XXXX |
| XXXXXXXX XXXXXXXX | XXX XX, XXXX | XXX XXXX |
| XXXXXXXX XXXXXX | XXX XX, XXXX | $1,990,000 XXX XXXX |
| XXXXXXXX XXXX | XXX XX, XXXX | $1,340,000 XXX XXXX |
| XXXXXXXX XXXXXX | XXX XX, XXXX | $1,399,900 XXX XXXX |
| XXXXXXXX XXXXXXX | XXX XX, XXXX | XXX XXXX |
| XXXXXXXX XXXXXX | XXX XX, XXXX | $1,545,000 XXX XXXX |
| XXXXXXXX XXXXXXX | XXX XX, XXXX | XXX XXXX |
| XXXXXXXX XXXXXX | XXX XX, XXXX | $1,545,000 XXX XXXX |
Car-Dependent
- Most errands require a car.
Somewhat Bikeable
- Most errands require a car.

Steele Street Public School
Elementary: PublicOakwood Public School
Elementary: PublicSt Patrick Catholic Elementary School
Elementary: CatholicDeWitt Carter Public School
Elementary: PublicSt John Bosco Catholic Elementary School
Elementary: CatholicMcKay Public School
Elementary: PublicÉcole secondaire Confédération
Secondary: PublicEastdale Secondary School
Secondary: PublicPort Colborne High School
Secondary: PublicCentennial Secondary School
Secondary: PublicLakeshore Catholic High School
Secondary: CatholicNotre Dame College School
Secondary: Catholic-
HH Knoll Lakeview Park
260 Sugarloaf St, Port Colborne ON L3K 2N7 1.67km -
Elm Street Dog Park
Port Colborne ON 5.95km -
Elm Street Naturalization Site
Elm St, Port Colborne ON 6.01km
-
TD Bank Financial Group
148 Clarence St, Port Colborne ON L3K 3G5 2.23km -
Desjardins Caisse Populaire Sud-Ouest Ontario
57 Clarence St, Port Colborne ON L3K 3G1 2.47km -
Scotiabank
354 Lincoln St, Welland ON L3B 4N4 12.9km
- 3 bath
- 5 bed
- 3000 sqft
89 Tennessee Avenue, Port Colborne, Ontario • L3K 2R8 • 878 - Sugarloaf



