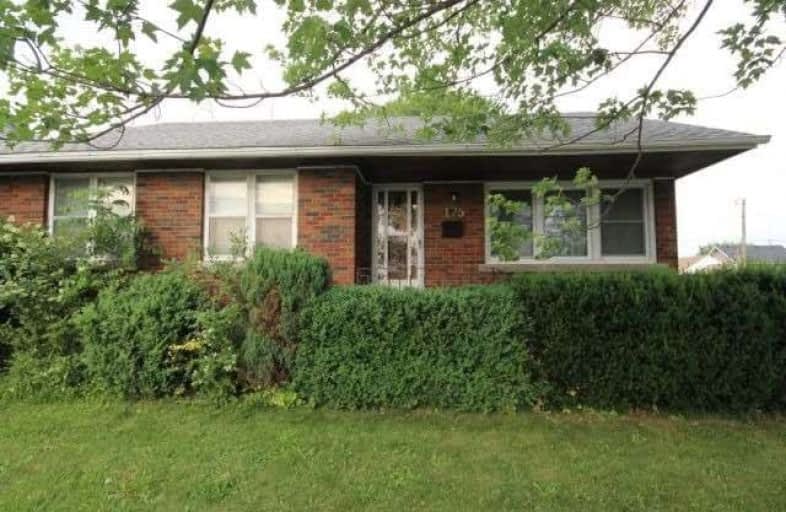Sold on Jul 30, 2017
Note: Property is not currently for sale or for rent.

-
Type: Detached
-
Style: Bungalow
-
Size: 1100 sqft
-
Lot Size: 66 x 116 Feet
-
Age: 51-99 years
-
Taxes: $2,880 per year
-
Days on Site: 17 Days
-
Added: Sep 07, 2019 (2 weeks on market)
-
Updated:
-
Last Checked: 3 months ago
-
MLS®#: X3871548
-
Listed By: Comfree commonsense network, brokerage
This Four-Bedroom Brick Bungalow Is Located In The Lovely Lakeside City Of Port Colborne. It's Close To All Amenities And Lakeshore Catholic High School Is Just Down The Street. Basement Comes Complete With A Hot Tub And Sauna. Inground Pool Is Wonderful For Entertaining! The Single-Car Detached Garage. You Also Have Central Air, A Gas Fireplace And Lovely Sun Porch Roughed In For Heat.
Property Details
Facts for 175 Humboldt Parkway, Port Colborne
Status
Days on Market: 17
Last Status: Sold
Sold Date: Jul 30, 2017
Closed Date: Nov 15, 2017
Expiry Date: Jan 12, 2018
Sold Price: $280,000
Unavailable Date: Jul 30, 2017
Input Date: Jul 13, 2017
Property
Status: Sale
Property Type: Detached
Style: Bungalow
Size (sq ft): 1100
Age: 51-99
Area: Port Colborne
Availability Date: Flex
Inside
Bedrooms: 3
Bedrooms Plus: 1
Bathrooms: 2
Kitchens: 1
Rooms: 7
Den/Family Room: No
Air Conditioning: Central Air
Fireplace: Yes
Washrooms: 2
Building
Basement: Full
Heat Type: Forced Air
Heat Source: Other
Exterior: Brick
Water Supply: Municipal
Special Designation: Unknown
Parking
Driveway: Private
Garage Spaces: 1
Garage Type: Detached
Covered Parking Spaces: 2
Total Parking Spaces: 3
Fees
Tax Year: 2017
Tax Legal Description: Lt 247 Pl 836 Village Of Humberstone; Lt 248 Pl 83
Taxes: $2,880
Land
Cross Street: Crescent Street
Municipality District: Port Colborne
Fronting On: East
Pool: Inground
Sewer: Sewers
Lot Depth: 116 Feet
Lot Frontage: 66 Feet
Rooms
Room details for 175 Humboldt Parkway, Port Colborne
| Type | Dimensions | Description |
|---|---|---|
| 2nd Br Main | 2.29 x 3.23 | |
| 3rd Br Main | 2.59 x 3.23 | |
| Dining Main | 3.94 x 3.15 | |
| Living Main | 5.36 x 3.91 | |
| Master Main | 3.51 x 3.30 | |
| Sunroom Main | 3.53 x 4.95 | |
| Kitchen Main | 3.48 x 2.62 | |
| 4th Br Bsmt | 2.84 x 3.43 | |
| Kitchen Bsmt | 2.29 x 3.81 | |
| Rec Bsmt | 7.85 x 5.16 | |
| Other Bsmt | 2.59 x 3.84 |
| XXXXXXXX | XXX XX, XXXX |
XXXX XXX XXXX |
$XXX,XXX |
| XXX XX, XXXX |
XXXXXX XXX XXXX |
$XXX,XXX |
| XXXXXXXX XXXX | XXX XX, XXXX | $280,000 XXX XXXX |
| XXXXXXXX XXXXXX | XXX XX, XXXX | $284,900 XXX XXXX |

ÉÉC Saint-Joseph
Elementary: CatholicSteele Street Public School
Elementary: PublicSt Therese Catholic Elementary School
Elementary: CatholicDeWitt Carter Public School
Elementary: PublicSt John Bosco Catholic Elementary School
Elementary: CatholicMcKay Public School
Elementary: PublicÉcole secondaire Confédération
Secondary: PublicEastdale Secondary School
Secondary: PublicPort Colborne High School
Secondary: PublicCentennial Secondary School
Secondary: PublicLakeshore Catholic High School
Secondary: CatholicNotre Dame College School
Secondary: Catholic- 2 bath
- 4 bed
- 1500 sqft
125 Omer Avenue, Port Colborne, Ontario • L3K 3Y5 • 877 - Main Street



