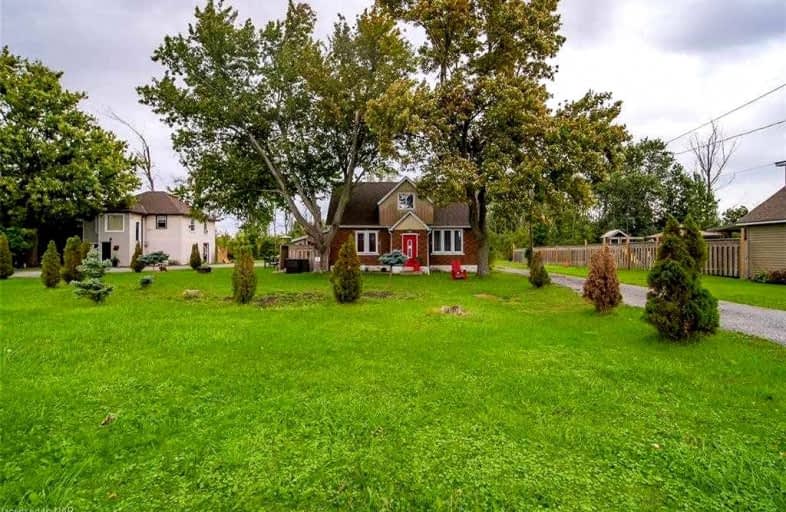
ÉÉC Saint-Joseph
Elementary: Catholic
4.35 km
Steele Street Public School
Elementary: Public
6.47 km
Oakwood Public School
Elementary: Public
6.71 km
St Therese Catholic Elementary School
Elementary: Catholic
3.82 km
DeWitt Carter Public School
Elementary: Public
5.12 km
McKay Public School
Elementary: Public
6.20 km
École secondaire Confédération
Secondary: Public
11.31 km
Eastdale Secondary School
Secondary: Public
11.11 km
Port Colborne High School
Secondary: Public
6.27 km
ÉSC Jean-Vanier
Secondary: Catholic
13.81 km
Lakeshore Catholic High School
Secondary: Catholic
5.12 km
Notre Dame College School
Secondary: Catholic
13.13 km




